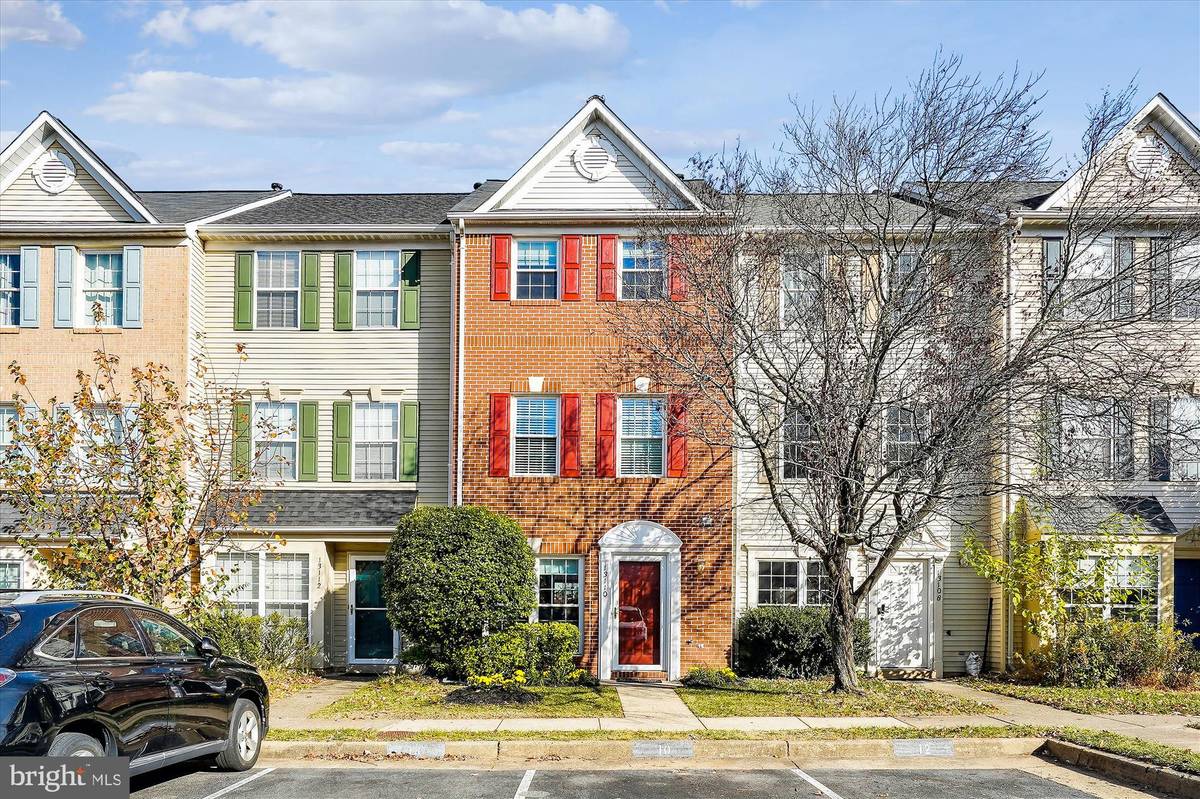
13110 SHADOWBROOK LN Fairfax, VA 22033
2 Beds
3 Baths
1,632 SqFt
UPDATED:
11/15/2024 02:27 PM
Key Details
Property Type Townhouse
Sub Type Interior Row/Townhouse
Listing Status Pending
Purchase Type For Sale
Square Footage 1,632 sqft
Price per Sqft $324
Subdivision Greens At Fair Lakes
MLS Listing ID VAFX2208504
Style Colonial
Bedrooms 2
Full Baths 2
Half Baths 1
HOA Fees $389/qua
HOA Y/N Y
Abv Grd Liv Area 1,632
Originating Board BRIGHT
Year Built 1994
Annual Tax Amount $5,752
Tax Year 2024
Lot Size 1,200 Sqft
Acres 0.03
Property Description
Key Features
Main Level: Enjoy an open, airy layout with new white kitchen cabinets, quartz countertops, and newer stainless steel appliances. Recessed lighting and beautiful LVP flooring add a modern touch.
Middle Level: Features a secondary bedroom, a beautifully renovated bath, and a separate laundry area. Relax in the large family room with a cozy wood-burning fireplace.
Upper Level: The spacious owner’s suite is a true retreat with a walk-in closet and a luxurious, renovated bath featuring a dual sink vanity, walk-in shower, and large soaking tub.
Recent Upgrades
2024: New microwave, storm door, and freshly painted exterior and front door with updated hardware. New kitchen cabinets, new countertops, new recessed lighting, new neutral carpet and paint throughout and renovated bathrooms
2024 GE Microwave
2021: Fisher Paykel Refrigerator
2020: GE Convection Stove
2019: A/C, furnace, humidifier, hot water heater, and Andersen patio sliding glass door
2017: Andersen double-pane windows
2017: LG Washer and Dryer
2016: Roof replacement
Community & Location:
Located in a commuter’s dream area, this home offers easy access to Metro bus service, Metro park and ride, I-66, and Fairfax County Parkway. Close to fantastic local shopping, dining, and entertainment.
Don't miss your chance to make this beautiful townhome your own! Schedule your private tour today!
Location
State VA
County Fairfax
Zoning 402
Rooms
Other Rooms Living Room, Primary Bedroom, Bedroom 2, Kitchen, Family Room, Breakfast Room, Primary Bathroom
Interior
Interior Features Bathroom - Soaking Tub, Bathroom - Stall Shower, Bathroom - Tub Shower, Carpet, Combination Dining/Living, Floor Plan - Open, Kitchen - Eat-In, Kitchen - Island, Kitchen - Table Space, Pantry, Primary Bath(s), Recessed Lighting, Upgraded Countertops, Walk-in Closet(s), Window Treatments
Hot Water Natural Gas
Heating Central, Forced Air
Cooling Central A/C
Flooring Carpet, Ceramic Tile, Luxury Vinyl Plank
Fireplaces Number 1
Fireplaces Type Mantel(s)
Equipment Built-In Microwave, Dishwasher, Disposal, Dryer, Oven/Range - Electric, Refrigerator, Stainless Steel Appliances, Washer, Humidifier, Icemaker
Fireplace Y
Window Features Screens,Double Pane,Double Hung
Appliance Built-In Microwave, Dishwasher, Disposal, Dryer, Oven/Range - Electric, Refrigerator, Stainless Steel Appliances, Washer, Humidifier, Icemaker
Heat Source Natural Gas
Laundry Washer In Unit, Dryer In Unit, Upper Floor
Exterior
Garage Spaces 10.0
Parking On Site 2
Utilities Available Electric Available, Natural Gas Available, Sewer Available, Under Ground, Cable TV Available
Amenities Available Tennis Courts, Basketball Courts, Tot Lots/Playground
Waterfront N
Water Access N
Accessibility None
Parking Type Parking Lot
Total Parking Spaces 10
Garage N
Building
Story 3
Foundation Slab
Sewer Public Sewer
Water Public
Architectural Style Colonial
Level or Stories 3
Additional Building Above Grade, Below Grade
Structure Type Dry Wall,Cathedral Ceilings
New Construction N
Schools
Elementary Schools Greenbriar West
Middle Schools Rocky Run
High Schools Chantilly
School District Fairfax County Public Schools
Others
HOA Fee Include Common Area Maintenance,Lawn Care Front,Reserve Funds,Snow Removal,Trash
Senior Community No
Tax ID 0551 16030013
Ownership Fee Simple
SqFt Source Assessor
Acceptable Financing Cash, Conventional, FHA, VA
Listing Terms Cash, Conventional, FHA, VA
Financing Cash,Conventional,FHA,VA
Special Listing Condition Standard






