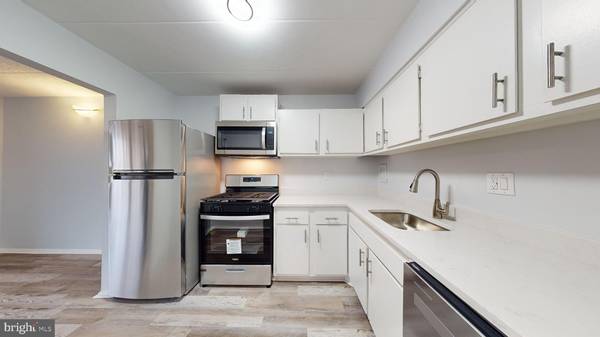
2616 FORT FARNSWORTH RD #247 Alexandria, VA 22303
2 Beds
1 Bath
950 SqFt
UPDATED:
11/07/2024 03:52 AM
Key Details
Property Type Condo
Sub Type Condo/Co-op
Listing Status Active
Purchase Type For Rent
Square Footage 950 sqft
Subdivision Huntington Club
MLS Listing ID VAFX2209324
Style Traditional
Bedrooms 2
Full Baths 1
HOA Y/N N
Abv Grd Liv Area 950
Originating Board BRIGHT
Year Built 1967
Lot Size 950 Sqft
Acres 0.02
Property Description
Currently tenant-occupied, this home is ideal for those looking to move into a well-maintained space with a seamless transition. The rent includes all utilities, offering incredible value. Community amenities abound, with access to a pool, tennis courts, fitness center, playgrounds, and more, ensuring plenty of recreational options.
Located minutes from Old Town Alexandria, National Airport, and major highways, commuting is easy. The pet-friendly community also provides assigned parking, ample visitor spaces, and free Metro parking on nights and weekends. This is a fantastic opportunity to enjoy comfortable living with all the essentials at your doorstep—schedule a viewing today!
Location
State VA
County Fairfax
Zoning 220
Rooms
Other Rooms Living Room, Dining Room, Primary Bedroom, Kitchen, Bathroom 1
Main Level Bedrooms 2
Interior
Interior Features Combination Dining/Living, Floor Plan - Traditional, Kitchen - Table Space
Hot Water Natural Gas
Heating Forced Air
Cooling Central A/C
Inclusions All Utilities (Electricity, Gas, Hot & Cold water, Heating & Cooling), common area maintenance, 1 reserved parking.
Equipment Dishwasher, Disposal, Refrigerator
Fireplace N
Appliance Dishwasher, Disposal, Refrigerator
Heat Source Electric
Laundry Common
Exterior
Parking On Site 1
Utilities Available Electric Available, Natural Gas Available, Sewer Available, Water Available
Amenities Available Basketball Courts, Club House, Community Center, Exercise Room, Fitness Center, Laundry Facilities, Party Room, Picnic Area, Pool - Outdoor, Reserved/Assigned Parking, Storage Bin, Tennis Courts, Tot Lots/Playground
Waterfront N
Water Access N
View Trees/Woods
Roof Type Built-Up
Accessibility None
Parking Type Parking Lot
Garage N
Building
Lot Description Other
Story 1
Unit Features Garden 1 - 4 Floors
Sewer Public Sewer
Water Public
Architectural Style Traditional
Level or Stories 1
Additional Building Above Grade, Below Grade
New Construction N
Schools
Elementary Schools Cameron
High Schools Edison
School District Fairfax County Public Schools
Others
Pets Allowed N
HOA Fee Include A/C unit(s),Air Conditioning,Common Area Maintenance,Electricity,Ext Bldg Maint,Gas,Heat,Insurance,Lawn Care Front,Lawn Care Rear,Lawn Care Side,Lawn Maintenance,Parking Fee,Pool(s),Sewer,Snow Removal,Trash,Water
Senior Community No
Tax ID 0831 23 0247
Ownership Other
SqFt Source Estimated
Miscellaneous Electricity,Gas,Water,Sewer
Horse Property N






