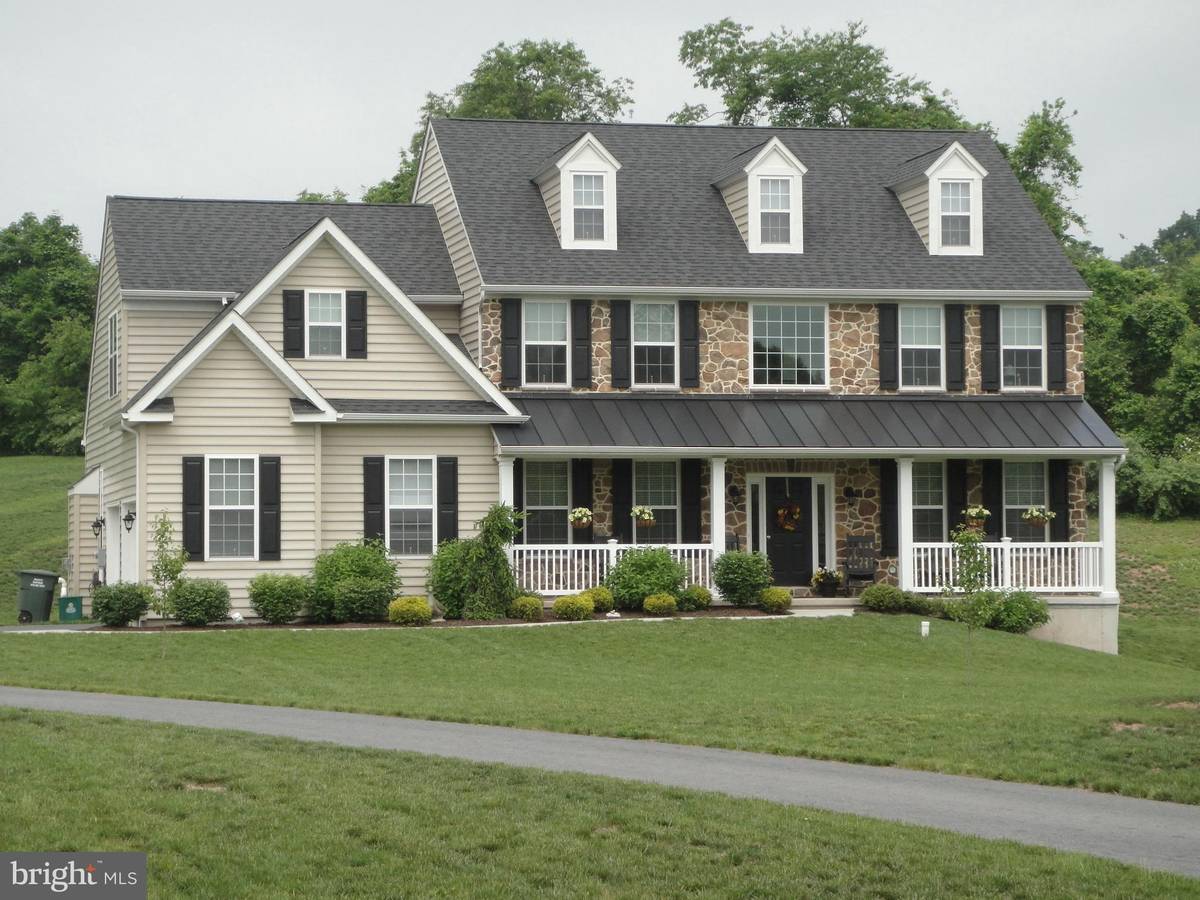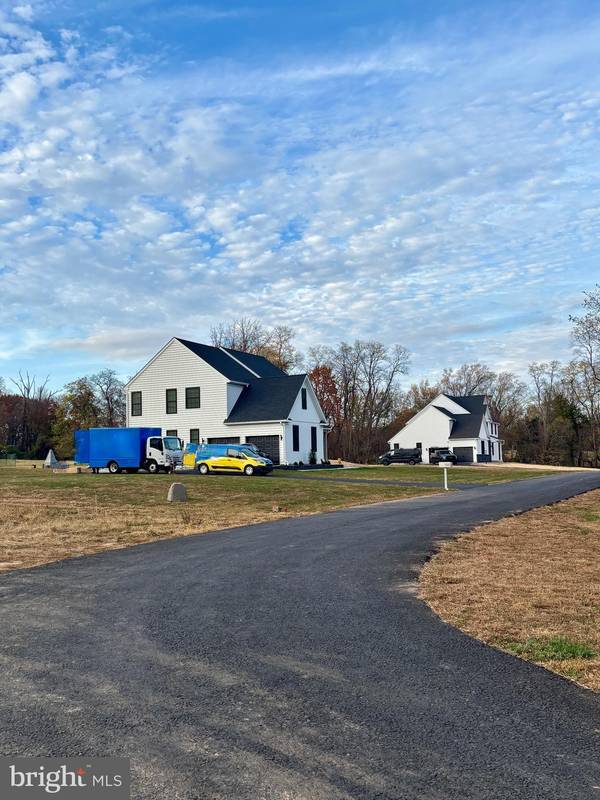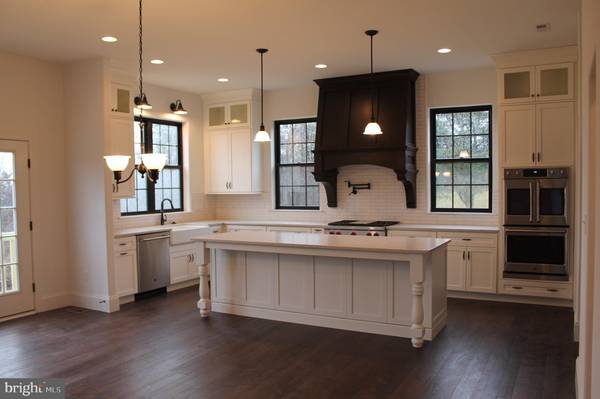
120 SPRING AVE Southampton, PA 18966
4 Beds
3 Baths
2,738 SqFt
UPDATED:
11/13/2024 08:17 PM
Key Details
Property Type Single Family Home
Sub Type Detached
Listing Status Active
Purchase Type For Sale
Square Footage 2,738 sqft
Price per Sqft $317
Subdivision Holland Meadows
MLS Listing ID PABU2082974
Style Traditional
Bedrooms 4
Full Baths 2
Half Baths 1
HOA Y/N N
Abv Grd Liv Area 2,738
Originating Board BRIGHT
Annual Tax Amount $1,901
Tax Year 2023
Lot Size 1.160 Acres
Acres 1.16
Lot Dimensions 0.00 x 0.00
Property Description
Expedite your timeline by building with Rotelle Builders, or bring your own builder and make it totally your own. Other Million$+ new construction homes are being build nearby (see the Waverly at Northampton development), and the 2 new builds adjacent to the lot are of a similar standard. Approvals have been issued by the DEP & BCCD, making the property nearly shovel ready with a possibility of having a completed home in 6-8 months. Current approvals allow for a house footprint of up to 1,860 square feet (or 3,720 SF for a 2 story home), and if a larger footprint is desired, that can easily be accommodated with some increase of cost and time. All lot improvements including well and septic will be additional costs on top of the lot price, but can be streamlined by the sellers and Rotelle Builders. Of the original 3 homesites in this offering, two have now been build out. Don't miss this opportunity to be the next person building your brand new home!
Location
State PA
County Bucks
Area Northampton Twp (10131)
Zoning R1
Rooms
Basement Full
Interior
Interior Features Breakfast Area
Hot Water Electric
Cooling Central A/C
Equipment Stainless Steel Appliances
Furnishings No
Fireplace N
Window Features Double Pane,Double Hung
Appliance Stainless Steel Appliances
Heat Source Electric
Exterior
Garage Garage - Side Entry
Garage Spaces 2.0
Utilities Available Electric Available
Waterfront N
Water Access N
View Pasture, Trees/Woods
Roof Type Architectural Shingle
Accessibility 2+ Access Exits
Parking Type Attached Garage, Driveway
Attached Garage 2
Total Parking Spaces 2
Garage Y
Building
Lot Description Cleared, Corner, Cul-de-sac, Front Yard, Level, No Thru Street, Rear Yard, Trees/Wooded
Story 2.5
Foundation Concrete Perimeter
Sewer Septic Permit Issued
Water Well
Architectural Style Traditional
Level or Stories 2.5
Additional Building Above Grade, Below Grade
Structure Type Dry Wall
New Construction Y
Schools
Elementary Schools Rolling Hills
Middle Schools Holland Jr
High Schools Council Rock High School South
School District Council Rock
Others
Pets Allowed Y
Senior Community No
Tax ID 31-035-015-001
Ownership Fee Simple
SqFt Source Estimated
Acceptable Financing Cash, Conventional, FHA
Listing Terms Cash, Conventional, FHA
Financing Cash,Conventional,FHA
Special Listing Condition Standard
Pets Description No Pet Restrictions






