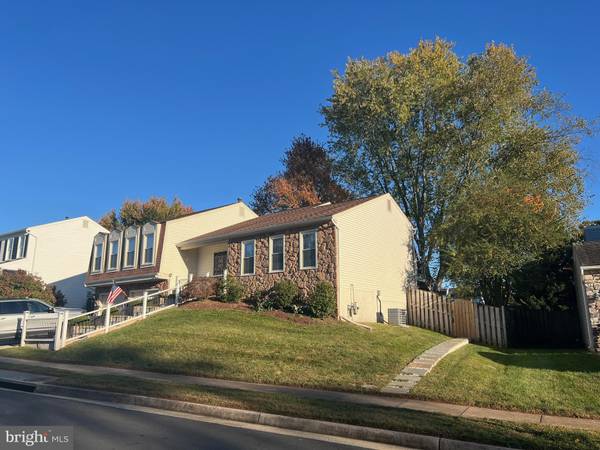
5239 BELLE PLAINS DR ##BASEMENT Centreville, VA 20120
1 Bed
1 Bath
3,029 SqFt
UPDATED:
11/04/2024 01:04 PM
Key Details
Property Type Single Family Home
Sub Type Detached
Listing Status Active
Purchase Type For Rent
Square Footage 3,029 sqft
Subdivision Belle Pond Farm
MLS Listing ID VAFX2209104
Style Split Level
Bedrooms 1
Full Baths 1
HOA Fees $110/ann
HOA Y/N Y
Abv Grd Liv Area 1,818
Originating Board BRIGHT
Year Built 1987
Lot Size 8,670 Sqft
Acres 0.2
Property Description
Location
State VA
County Fairfax
Zoning 130
Rooms
Other Rooms Living Room, Kitchen, Bedroom 1, Full Bath
Interior
Interior Features Carpet, Ceiling Fan(s), Built-Ins, Dining Area, Primary Bath(s), Recessed Lighting, Skylight(s), Bathroom - Tub Shower, Upgraded Countertops, Wood Floors
Hot Water Natural Gas
Heating Forced Air, Programmable Thermostat
Cooling Ceiling Fan(s), Central A/C, Programmable Thermostat
Flooring Ceramic Tile, Carpet, Hardwood
Fireplaces Number 1
Fireplaces Type Brick, Fireplace - Glass Doors, Mantel(s), Wood
Equipment Disposal, Dryer, Washer, Refrigerator
Fireplace Y
Window Features Screens,Double Pane
Appliance Disposal, Dryer, Washer, Refrigerator
Heat Source Natural Gas
Laundry Dryer In Unit, Washer In Unit
Exterior
Exterior Feature Patio(s)
Fence Wood, Rear, Privacy
Amenities Available Common Grounds
Waterfront N
Water Access N
View Garden/Lawn
Roof Type Asphalt
Accessibility None
Porch Patio(s)
Parking Type On Street
Garage N
Building
Lot Description Backs - Open Common Area, Front Yard, Rear Yard
Story 2
Foundation Slab
Sewer Public Sewer
Water Public
Architectural Style Split Level
Level or Stories 2
Additional Building Above Grade, Below Grade
Structure Type 9'+ Ceilings,Dry Wall,Brick,Vaulted Ceilings
New Construction N
Schools
Elementary Schools Cub Run
Middle Schools Stone
High Schools Westfield
School District Fairfax County Public Schools
Others
Pets Allowed N
HOA Fee Include Common Area Maintenance,Snow Removal,Reserve Funds,Trash
Senior Community No
Tax ID 0541 15 0119
Ownership Other
SqFt Source Assessor






