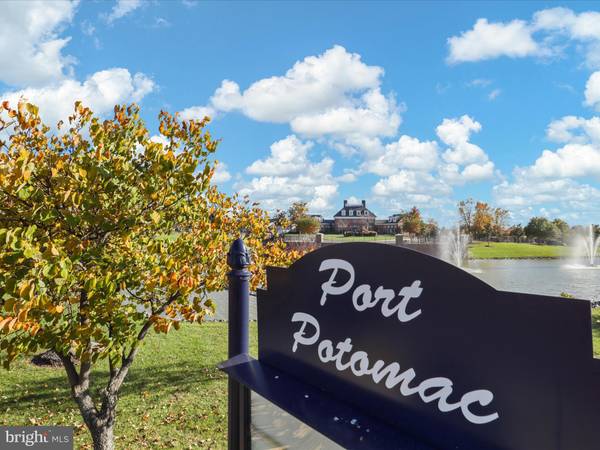
2425 TRIMARAN WAY Woodbridge, VA 22191
4 Beds
4 Baths
4,383 SqFt
UPDATED:
11/16/2024 06:35 PM
Key Details
Property Type Single Family Home
Sub Type Detached
Listing Status Active
Purchase Type For Sale
Square Footage 4,383 sqft
Price per Sqft $187
Subdivision Port Potomac
MLS Listing ID VAPW2082538
Style Colonial
Bedrooms 4
Full Baths 3
Half Baths 1
HOA Fees $154/mo
HOA Y/N Y
Abv Grd Liv Area 3,042
Originating Board BRIGHT
Year Built 2008
Annual Tax Amount $6,784
Tax Year 2024
Lot Size 7,566 Sqft
Acres 0.17
Property Description
Step into the serene private backyard oasis through the light filled sunroom. Beautifully landscaped and fenced with an expansive newly updated deck and a patio area Upstairs there are 4 generously sized bedrooms and 2 full baths. The spacious master bedroom offers a walk in closet and luxury master bathroom with dual vanities, walk in shower, soaking tub and a private water closet. The fully finished recreational room offers a den ( can be used as a 5th bedroom) with plenty of closet space along with a full bathroom , generous storage space and easy access to the backyard. Conveniently located to major commuter routes I95 , shopping dining and the VRE. Enjoy the amenity filled community that Port Potomac has to offer! Don't miss the opportunity to make this your new home!
Location
State VA
County Prince William
Zoning R4
Rooms
Other Rooms Living Room, Dining Room, Primary Bedroom, Bedroom 2, Bedroom 3, Bedroom 4, Kitchen, Family Room, Den, Foyer, Sun/Florida Room, Mud Room, Other, Recreation Room, Storage Room, Primary Bathroom
Basement Daylight, Full, Connecting Stairway, Rear Entrance, Sump Pump
Interior
Interior Features Attic, Bathroom - Jetted Tub, Bathroom - Walk-In Shower, Carpet, Ceiling Fan(s), Kitchen - Gourmet, Kitchen - Island, Kitchen - Table Space, Pantry, Kitchen - Eat-In, Formal/Separate Dining Room, Floor Plan - Traditional, Floor Plan - Open, Recessed Lighting, Upgraded Countertops, Walk-in Closet(s), Wood Floors, Crown Moldings
Hot Water Natural Gas
Cooling Central A/C, Ceiling Fan(s)
Flooring Wood, Carpet
Fireplaces Number 1
Fireplaces Type Stone, Other
Inclusions washer, dryer
Equipment Built-In Microwave, Stainless Steel Appliances, Cooktop, Oven - Double, Refrigerator, Washer, Water Heater, Dryer, Disposal, Dishwasher
Fireplace Y
Appliance Built-In Microwave, Stainless Steel Appliances, Cooktop, Oven - Double, Refrigerator, Washer, Water Heater, Dryer, Disposal, Dishwasher
Heat Source Natural Gas
Laundry Main Floor
Exterior
Exterior Feature Deck(s), Patio(s)
Garage Garage - Front Entry, Garage Door Opener
Garage Spaces 2.0
Fence Fully, Wrought Iron, Rear, Privacy
Amenities Available Basketball Courts, Club House, Exercise Room, Party Room, Pool - Outdoor, Recreational Center, Tennis Courts, Tot Lots/Playground, Pool - Indoor
Waterfront N
Water Access N
View Trees/Woods
Roof Type Composite
Accessibility None
Porch Deck(s), Patio(s)
Parking Type Attached Garage, Driveway
Attached Garage 2
Total Parking Spaces 2
Garage Y
Building
Lot Description Backs to Trees, Landscaping, Rear Yard, Trees/Wooded
Story 3
Foundation Permanent
Sewer Public Sewer
Water Public
Architectural Style Colonial
Level or Stories 3
Additional Building Above Grade, Below Grade
New Construction N
Schools
Elementary Schools Mary Williams
Middle Schools Potomac
High Schools Potomac
School District Prince William County Public Schools
Others
HOA Fee Include Common Area Maintenance,Pool(s),Recreation Facility,Reserve Funds,Road Maintenance,Snow Removal,Trash
Senior Community No
Tax ID 8390-02-6010
Ownership Fee Simple
SqFt Source Assessor
Security Features Smoke Detector,Surveillance Sys
Acceptable Financing Cash, Conventional, FHA, VA
Listing Terms Cash, Conventional, FHA, VA
Financing Cash,Conventional,FHA,VA
Special Listing Condition Standard






