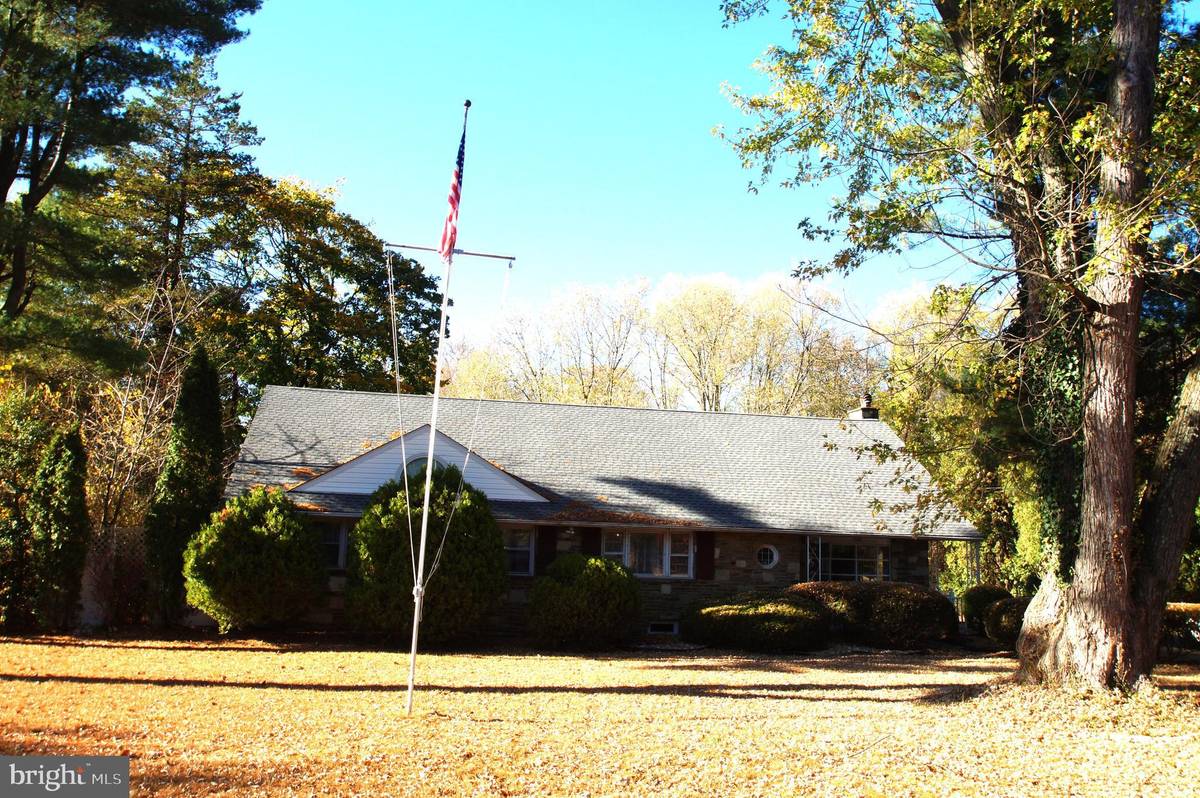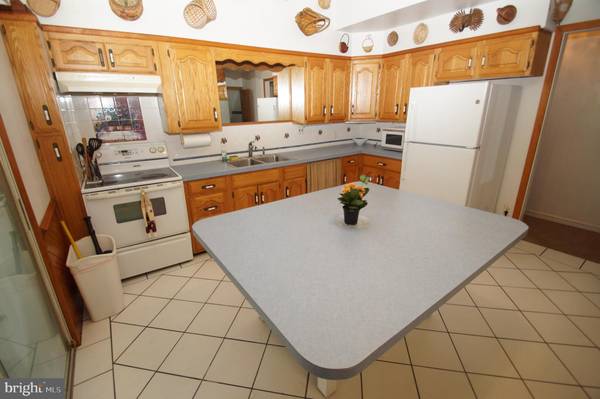
548 KUTCHER RD Southampton, PA 18966
4 Beds
3 Baths
2,856 SqFt
UPDATED:
11/10/2024 11:51 PM
Key Details
Property Type Single Family Home
Sub Type Detached
Listing Status Pending
Purchase Type For Sale
Square Footage 2,856 sqft
Price per Sqft $157
Subdivision Latimer Farms
MLS Listing ID PABU2082704
Style Cape Cod
Bedrooms 4
Full Baths 2
Half Baths 1
HOA Y/N N
Abv Grd Liv Area 2,856
Originating Board BRIGHT
Year Built 1954
Annual Tax Amount $7,483
Tax Year 2024
Lot Size 1.164 Acres
Acres 1.16
Lot Dimensions 0.00 x 0.00
Property Description
Location
State PA
County Bucks
Area Upper Southampton Twp (10148)
Zoning R2
Rooms
Other Rooms Office
Basement Partially Finished
Main Level Bedrooms 2
Interior
Hot Water Electric
Heating Baseboard - Electric
Cooling None
Fireplaces Number 1
Inclusions washer dryer refrigerator in 'as is' condition
Fireplace Y
Heat Source Electric
Laundry Main Floor
Exterior
Garage Additional Storage Area
Garage Spaces 2.0
Waterfront N
Water Access N
Accessibility None
Parking Type Detached Garage, Driveway
Total Parking Spaces 2
Garage Y
Building
Story 2
Foundation Block
Sewer Public Sewer
Water Public
Architectural Style Cape Cod
Level or Stories 2
Additional Building Above Grade, Below Grade
New Construction N
Schools
School District Centennial
Others
Senior Community No
Tax ID 48-016-127
Ownership Fee Simple
SqFt Source Assessor
Special Listing Condition Standard






