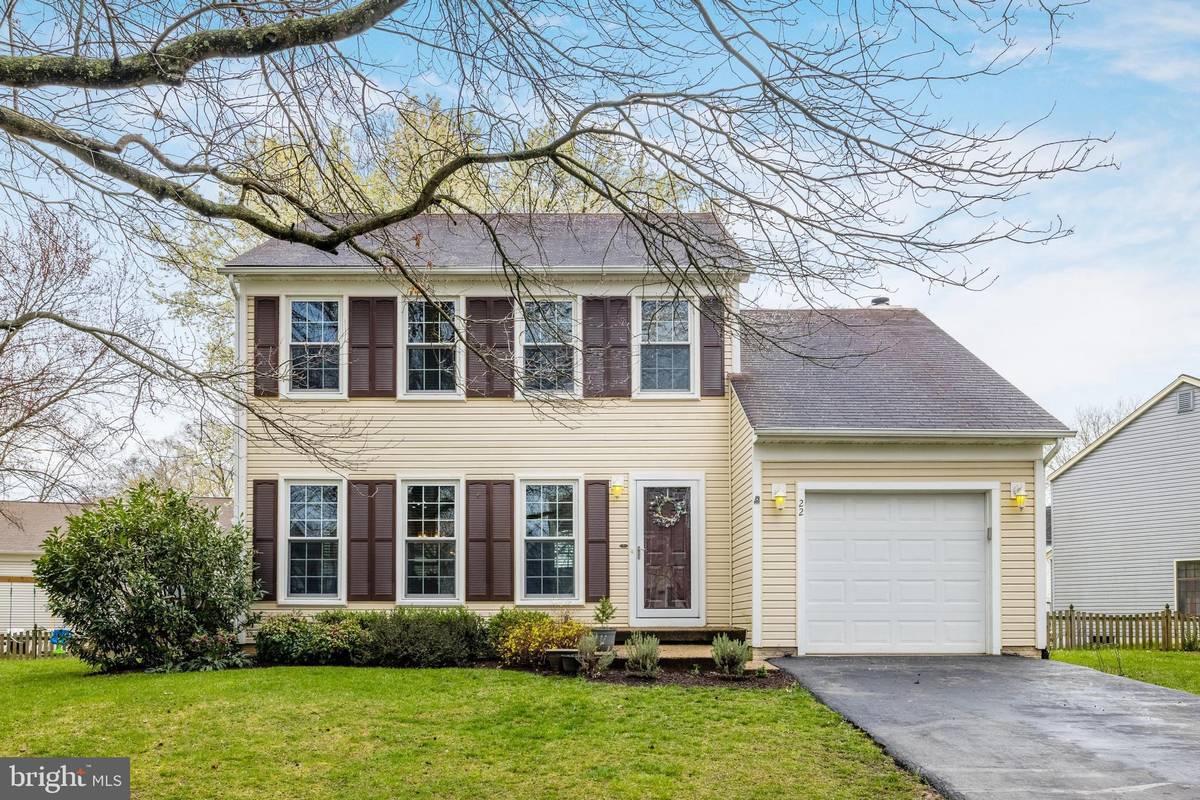
22 NEWLAND CT Sterling, VA 20165
3 Beds
4 Baths
2,414 SqFt
UPDATED:
11/06/2024 12:28 AM
Key Details
Property Type Single Family Home
Sub Type Detached
Listing Status Active
Purchase Type For Rent
Square Footage 2,414 sqft
Subdivision Countryside
MLS Listing ID VALO2083030
Style Colonial
Bedrooms 3
Full Baths 3
Half Baths 1
HOA Y/N Y
Abv Grd Liv Area 1,646
Originating Board BRIGHT
Year Built 1984
Lot Size 6,970 Sqft
Acres 0.16
Property Description
This stunning property showcases modern elegance with its brand-new stainless steel appliances - stove, refrigerator, dishwasher, and microwave, complemented by upgraded quartz countertops. With 3 bedrooms + 1 additional room on the lower level and 3.5 bathrooms, this home offers ample space and comfort for your family.
Step inside to discover the inviting main level, featuring a spacious living room, formal dining room, and large kitchen. Enjoy gatherings in the cozy family room, complete with a fireplace and vaulted ceiling, which offers a warm ambiance for relaxation. Access to the deck from the family room allows for seamless indoor-outdoor living and entertaining.
Conveniently located, this residence is just a short drive from Reston and Dulles International Airport and popular dining, shopping, and entertainment destinations at One Loudoun. Easy access to major commuter routes, including Rt. 7 and Rt. 267, Rt. 28, ensures effortless travel.
The Countryside Community offers many amenities to enrich your lifestyle, including 3 pools, 5 tennis courts, tot lots, basketball/multi-purpose courts, Horsepen Run, a Parcourse Fitness Circuit, walking trails, fishing pond, and parks – providing endless opportunities for recreation and relaxation.
With its perfect blend of modern luxury, convenience, and community amenities, 22 Newland Ct presents an exceptional opportunity to embrace the quintessential Sterling lifestyle. Don't miss out on making this your new home sweet home!
Location
State VA
County Loudoun
Zoning PDH3
Rooms
Basement Daylight, Partial
Main Level Bedrooms 3
Interior
Interior Features Recessed Lighting
Hot Water Electric
Heating Forced Air, Heat Pump(s)
Cooling Central A/C
Flooring Ceramic Tile, Carpet
Fireplaces Number 1
Equipment Built-In Microwave, Washer, Dishwasher, Refrigerator, Exhaust Fan
Fireplace Y
Appliance Built-In Microwave, Washer, Dishwasher, Refrigerator, Exhaust Fan
Heat Source Electric
Exterior
Garage Garage Door Opener
Garage Spaces 1.0
Utilities Available Electric Available
Amenities Available Tennis Courts, Pool - Outdoor, Jog/Walk Path, Basketball Courts
Waterfront N
Water Access N
Roof Type Architectural Shingle
Accessibility None
Parking Type Attached Garage, Driveway
Attached Garage 1
Total Parking Spaces 1
Garage Y
Building
Story 3
Foundation Concrete Perimeter
Sewer Public Sewer
Water Public
Architectural Style Colonial
Level or Stories 3
Additional Building Above Grade, Below Grade
Structure Type Vaulted Ceilings
New Construction N
Schools
Elementary Schools Algonkian
Middle Schools River Bend
High Schools Potomac Falls
School District Loudoun County Public Schools
Others
Pets Allowed N
HOA Fee Include Trash
Senior Community No
Tax ID 027297623000
Ownership Other
SqFt Source Estimated






