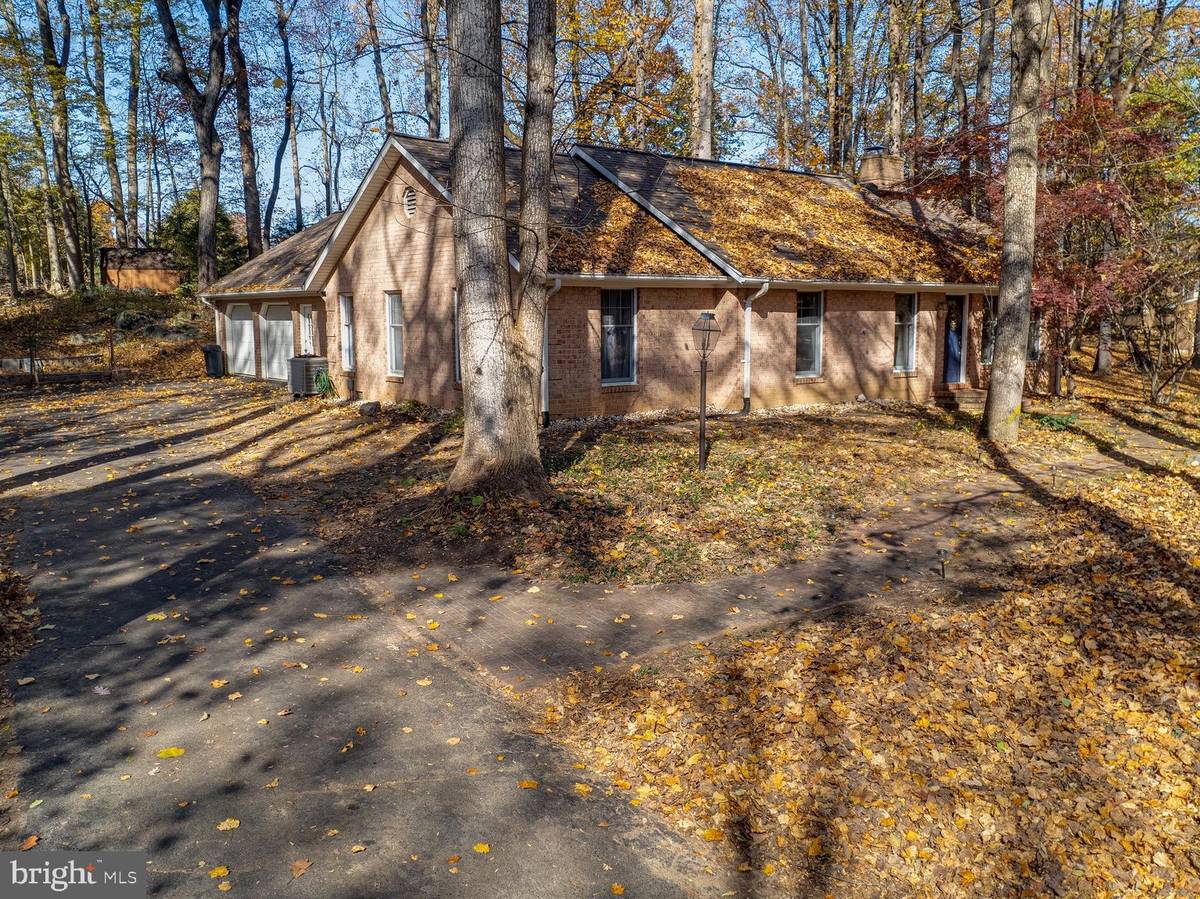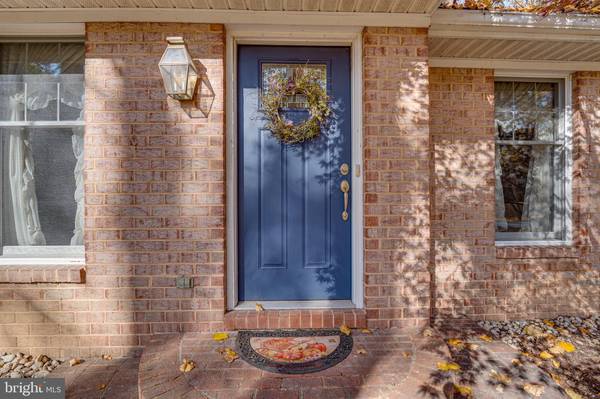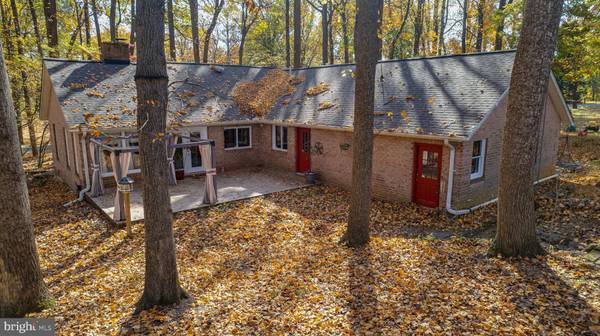
444 PANORAMA DR Martinsburg, WV 25403
3 Beds
2 Baths
1,919 SqFt
UPDATED:
11/12/2024 05:43 PM
Key Details
Property Type Single Family Home
Sub Type Detached
Listing Status Under Contract
Purchase Type For Sale
Square Footage 1,919 sqft
Price per Sqft $182
Subdivision Woodbrier Manor
MLS Listing ID WVBE2034516
Style Ranch/Rambler
Bedrooms 3
Full Baths 2
HOA Fees $125/ann
HOA Y/N Y
Abv Grd Liv Area 1,919
Originating Board BRIGHT
Year Built 1976
Annual Tax Amount $1,624
Tax Year 2022
Lot Size 0.580 Acres
Acres 0.58
Property Description
Discover your dream home in this lovely 3-bedroom, 2-bath rancher nestled in a peaceful golf course community. With over 1,900 finished square feet, this spacious home features:
Inviting Living Spaces: Enjoy cozy evenings by the brick fireplace in the living room and enjoy a 2nd brick fireplace in the dining room.
Expansive Outdoor Space: Situated on a .58-acre lot, the property boasts a beautifully stamped concrete rear patio, perfect for outdoor entertaining, and a brick sidewalk leading to your front door.
Ample Parking and Workshop: A large 2-car garage with an adjoining workshop and a paved driveway provide plenty of space for your vehicles and hobbies.
Modern Upgrades: Recent updates include a new roof (2023) with gutter guards and new HVAC units for your comfort and peace of mind.
Conveniently located with easy access to I-81 via exits 16 or 20, you'll enjoy the perfect blend of tranquility and accessibility. Plus, take advantage of nearby Woodbrier Golf Course for your recreational needs!
Don’t miss out on this fantastic opportunity—schedule your showing today!
Location
State WV
County Berkeley
Zoning 101
Rooms
Other Rooms Living Room, Dining Room, Primary Bedroom, Bedroom 2, Bedroom 3, Kitchen, Laundry, Office
Main Level Bedrooms 3
Interior
Interior Features Ceiling Fan(s), Wood Floors, Window Treatments, Water Treat System, Kitchen - Island
Hot Water Electric
Heating Heat Pump(s)
Cooling Central A/C, Heat Pump(s)
Flooring Carpet, Ceramic Tile, Wood
Fireplaces Number 2
Fireplaces Type Brick, Mantel(s)
Equipment Dishwasher, Disposal, Refrigerator, Oven - Double, Water Conditioner - Owned, Water Heater, Cooktop
Fireplace Y
Appliance Dishwasher, Disposal, Refrigerator, Oven - Double, Water Conditioner - Owned, Water Heater, Cooktop
Heat Source Electric
Laundry Has Laundry, Main Floor, Washer In Unit, Dryer In Unit
Exterior
Garage Garage - Side Entry, Oversized, Garage Door Opener
Garage Spaces 9.0
Utilities Available Electric Available, Phone Available, Water Available
Waterfront N
Water Access N
Street Surface Black Top
Accessibility None
Road Frontage HOA
Parking Type Attached Garage, Driveway
Attached Garage 2
Total Parking Spaces 9
Garage Y
Building
Story 1
Foundation Block
Sewer On Site Septic
Water Public
Architectural Style Ranch/Rambler
Level or Stories 1
Additional Building Above Grade, Below Grade
New Construction N
Schools
School District Berkeley County Schools
Others
Senior Community No
Tax ID 08 2M002200000000
Ownership Fee Simple
SqFt Source Assessor
Acceptable Financing Conventional, FHA, USDA, VA
Listing Terms Conventional, FHA, USDA, VA
Financing Conventional,FHA,USDA,VA
Special Listing Condition Standard






