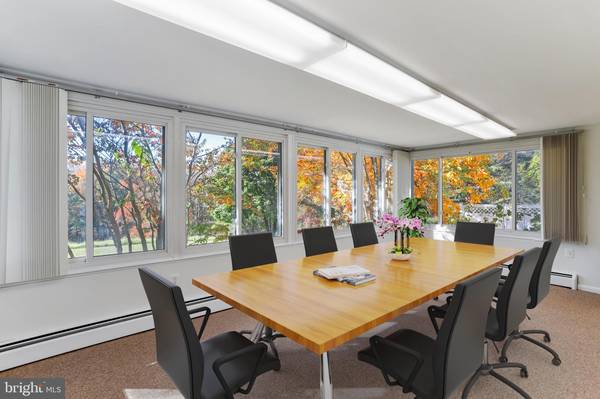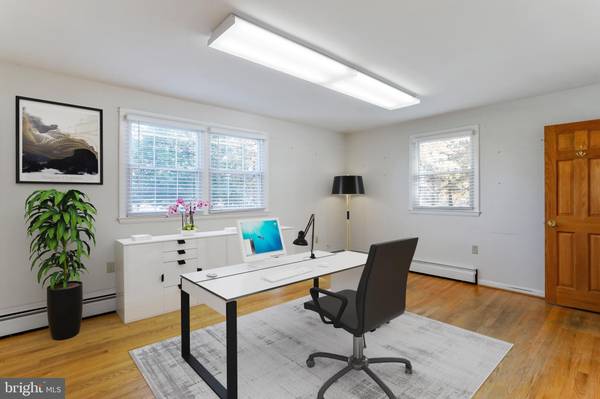
2893 JESSUP RD Jessup, MD 20794
3,144 SqFt
UPDATED:
11/04/2024 04:29 PM
Key Details
Property Type Commercial
Sub Type Office
Listing Status Active
Purchase Type For Sale
Square Footage 3,144 sqft
Price per Sqft $252
Subdivision Jessup
MLS Listing ID MDAA2097968
Originating Board BRIGHT
Year Built 1965
Annual Tax Amount $4,194
Tax Year 2024
Lot Size 0.760 Acres
Acres 0.76
Property Description
Zoned W1 – Light Industrial / Commercial this property is perfectly located in the high growth area minutes from other retail, restaurants, new housing and government offices/installations. Solid Hardwood floors on Main level with 3-4 office areas, 2 baths, Large Conference room( or Office), and full kitchen Break Room. The second floor with private entrance from side of the property is ideally suited as a sublet opportunity, or future business growth from the main level, and has another 2-3 office spaces, storage room, and a full bath. This bright and open space has a variety of functional spaces and is ready to meet your business needs. Step Inside this Cape Cod style property with solid hardwood floors, fireplace, bay window, private offices, baths, kitchen, conference room and reception area. The office spaces are large, light filled and ready for your buildout, or to use just as they are. A beautiful, windowed Conference Room overlooking the back wooded yard has new carpet and replaced windows. The business potential and floor plan flexibility this property provides is almost endless. The property also has a large open lower level with outside access; perfect for storage. A side fenced courtyard adds privacy, and has a private entrance to either the main level, or upper level suite of offices. Perfectly situated on .76 partially wooded acres there is a large paved driveway for parking 14+ cars, and more opportunities to increase parking or pave another parking area behind the building. A charming Penn Dutch shed with cement pad has electric, installed lighting and can be used for extra storage or other creative uses. Levels and some rooms are multi zoned for comfort. New or replaced are the Furnace, windows, roof, and updated Water Heater: all of wich are a cost savings to your business. With its prime location on on Rte 175, a very flexible office space configuration, a private entrance for additional private office suites on the upper level, and three baths, the business possibilities are truly endless. A listing of County approved business for W1 is included in the listing documents. This is a thriving area exploding with new growth which your new business could capitalize on in a big way. Friends Title and Escrow is preferred Settlement Attorney. Schedule a private showing by contacting Listing Agent Mary Ratchford.
Location
State MD
County Anne Arundel
Zoning COMMERCIAL W1
Interior
Hot Water Natural Gas
Heating Hot Water
Cooling Central A/C
Flooring Carpet, Ceramic Tile, Hardwood
Heat Source Natural Gas
Exterior
Garage Spaces 14.0
Waterfront N
Water Access N
View Trees/Woods
Accessibility None
Parking Type Driveway
Total Parking Spaces 14
Garage N
Building
Lot Description Adjoins - Open Space, Backs to Trees, Front Yard, Partly Wooded
Sewer On Site Septic, Public Hook/Up Avail
Water Public
New Construction N
Schools
School District Anne Arundel County Public Schools
Others
Tax ID 020400005632550
Ownership Fee Simple
SqFt Source Assessor
Special Listing Condition Standard






