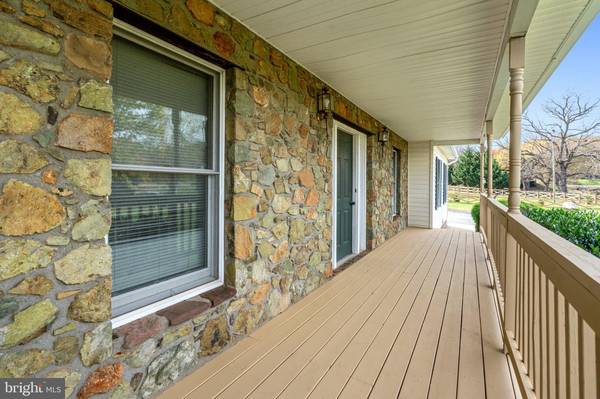
7377 BEAR WALLOW RD Warrenton, VA 20186
3 Beds
3 Baths
2,612 SqFt
UPDATED:
11/12/2024 05:37 PM
Key Details
Property Type Single Family Home
Sub Type Detached
Listing Status Active
Purchase Type For Sale
Square Footage 2,612 sqft
Price per Sqft $227
Subdivision Broadview Manor Ests
MLS Listing ID VAFQ2014554
Style Ranch/Rambler
Bedrooms 3
Full Baths 3
HOA Y/N N
Abv Grd Liv Area 1,306
Originating Board BRIGHT
Year Built 1993
Annual Tax Amount $4,130
Tax Year 2024
Lot Size 1.320 Acres
Acres 1.32
Property Description
The house boasts a beautiful blend of stone and siding, giving it a timeless and attractive curb appeal. A welcoming front porch invites you to sit and relax while enjoying the scenic surroundings. At the rear, a spacious deck offers the perfect spot for outdoor entertaining, dining, or simply unwinding in the fresh air.
Inside, you'll find a well-designed layout with generous living spaces. The kitchen is equipped with modern appliances, ample cabinetry, and the open living and dining areas make it easy to entertain or spend time with friends, and windows throughout let in plenty of natural light.
The primary bedroom includes a full bath, providing a private retreat with a shower, vanity, and ample closet space. Two additional bedrooms offer comfort and flexibility, and the two additional bathrooms are well appointed.
The home also features a convenient 2-car garage, offering both storage space and protection from the elements. The expansive 1-acre lot gives plenty of room for outdoor activities, gardening, or future expansion.
With its combination of modern comforts and peaceful rural setting, this rambler offers an ideal blend of country living and close proximity to Warrenton's shops, dining, and amenities.
Location
State VA
County Fauquier
Zoning R2
Rooms
Basement Full, Fully Finished, Side Entrance
Main Level Bedrooms 2
Interior
Interior Features Ceiling Fan(s), Combination Kitchen/Dining, Entry Level Bedroom, Floor Plan - Traditional, Primary Bath(s)
Hot Water Electric
Heating Heat Pump(s)
Cooling Ceiling Fan(s), Central A/C, Heat Pump(s)
Fireplaces Number 1
Fireplace Y
Heat Source Electric
Exterior
Garage Garage - Side Entry
Garage Spaces 6.0
Waterfront N
Water Access N
Accessibility None
Parking Type Attached Garage, Driveway
Attached Garage 2
Total Parking Spaces 6
Garage Y
Building
Story 2
Foundation Block
Sewer On Site Septic
Water Public
Architectural Style Ranch/Rambler
Level or Stories 2
Additional Building Above Grade, Below Grade
New Construction N
Schools
Elementary Schools C.M. Bradley
Middle Schools Warrenton
High Schools Fauquier
School District Fauquier County Public Schools
Others
Senior Community No
Tax ID 6975-70-7346
Ownership Fee Simple
SqFt Source Assessor
Special Listing Condition Standard






