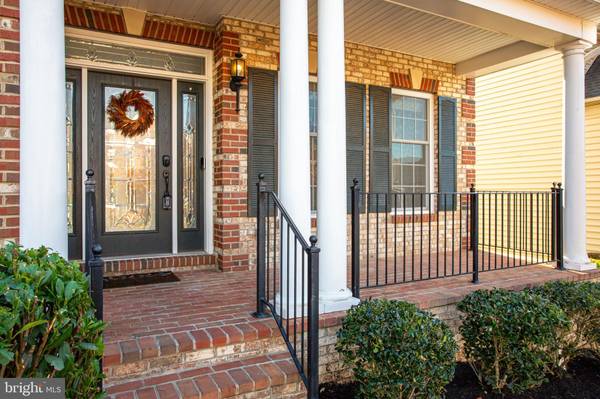
11011 FLYING CHANGE CT Upper Marlboro, MD 20772
4 Beds
5 Baths
3,417 SqFt
OPEN HOUSE
Sun Nov 17, 2:30pm - 4:30pm
UPDATED:
11/17/2024 06:37 PM
Key Details
Property Type Single Family Home
Sub Type Detached
Listing Status Active
Purchase Type For Sale
Square Footage 3,417 sqft
Price per Sqft $248
Subdivision Marlboro Ridge
MLS Listing ID MDPG2129178
Style Colonial
Bedrooms 4
Full Baths 4
Half Baths 1
HOA Fees $151/mo
HOA Y/N Y
Abv Grd Liv Area 3,417
Originating Board BRIGHT
Year Built 2016
Annual Tax Amount $9,180
Tax Year 2024
Lot Size 7,320 Sqft
Acres 0.17
Property Description
As you step inside, you’re welcomed by an elegant open floor plan, gleaming hardwood floors, and sunlit rooms. The expansive kitchen is a chef’s dream, complete with granite countertops, stainless steel appliances including a new dishwasher, and a large island perfect for entertaining. Just off the kitchen is a screened-in deck, ideal for enjoying Maryland’s seasons while relaxing or hosting guests outdoors in privacy.
The finished basement is an entertainer's paradise, featuring a wet bar and a movie room. Walk out basement to patio to enjoy your fenced in yard. Each of the four bedrooms are generously sized, and the primary suite offers a luxurious ensuite bath and walk-in closets and separate sitting area. Additional highlights include a spacious family room with an electric fireplace, formal dining room, formal living room and office on main floor and ample storage throughout.
Located within the beautiful Marlboro Ridge equestrian community, residents have access to resort-style amenities, including a clubhouse, swimming pool, fitness center, and walking trails. This property combines elegance with functionality in a peaceful setting, close to commuter routes and just a short drive from the heart of Upper Marlboro. Make this your forever home!
Location
State MD
County Prince Georges
Zoning RR
Rooms
Basement Fully Finished
Main Level Bedrooms 4
Interior
Hot Water Electric
Heating Central
Cooling Central A/C
Fireplaces Number 1
Fireplace Y
Heat Source Natural Gas
Exterior
Garage Garage - Front Entry
Garage Spaces 2.0
Waterfront N
Water Access N
Accessibility None
Parking Type Attached Garage
Attached Garage 2
Total Parking Spaces 2
Garage Y
Building
Story 3
Foundation Brick/Mortar
Sewer Public Sewer
Water Public
Architectural Style Colonial
Level or Stories 3
Additional Building Above Grade, Below Grade
New Construction N
Schools
School District Prince George'S County Public Schools
Others
Senior Community No
Tax ID 17155527084
Ownership Fee Simple
SqFt Source Assessor
Special Listing Condition Standard






