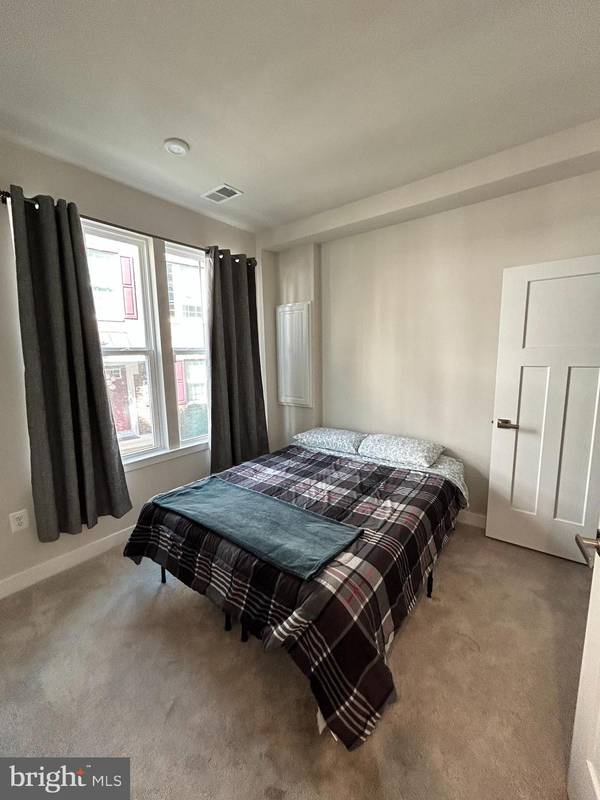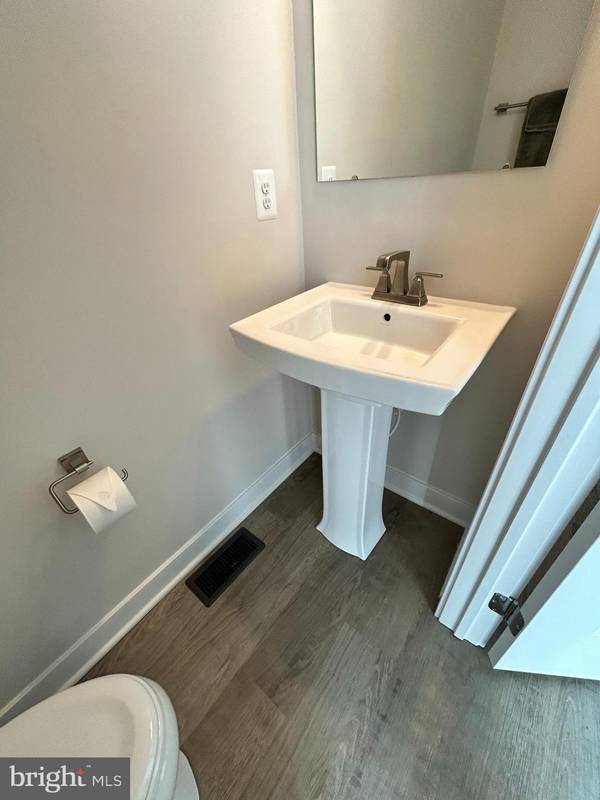
8258 GOLDSTONE CT Hyattsville, MD 20785
3 Beds
4 Baths
1,280 SqFt
UPDATED:
11/15/2024 08:17 PM
Key Details
Property Type Townhouse
Sub Type Interior Row/Townhouse
Listing Status Active
Purchase Type For Rent
Square Footage 1,280 sqft
Subdivision Summerfield At Morgan St
MLS Listing ID MDPG2130904
Style Traditional
Bedrooms 3
Full Baths 3
Half Baths 1
HOA Y/N N
Abv Grd Liv Area 1,280
Originating Board BRIGHT
Year Built 2022
Lot Size 1,005 Sqft
Acres 0.02
Property Description
Location
State MD
County Prince Georges
Zoning LTOC
Rooms
Main Level Bedrooms 1
Interior
Interior Features Attic, Bathroom - Walk-In Shower, Bathroom - Tub Shower, Breakfast Area, Carpet, Dining Area, Entry Level Bedroom, Family Room Off Kitchen, Floor Plan - Open, Kitchen - Gourmet, Kitchen - Island, Pantry, Primary Bath(s), Recessed Lighting, Walk-in Closet(s), Window Treatments, Other
Hot Water Instant Hot Water
Heating Central
Cooling Central A/C
Flooring Carpet, Luxury Vinyl Plank
Equipment Built-In Microwave, Dishwasher, Disposal, Dryer - Front Loading, Exhaust Fan, Instant Hot Water, Oven/Range - Gas, Stainless Steel Appliances, Washer - Front Loading, Icemaker, Refrigerator
Furnishings No
Fireplace N
Window Features Double Hung,Transom
Appliance Built-In Microwave, Dishwasher, Disposal, Dryer - Front Loading, Exhaust Fan, Instant Hot Water, Oven/Range - Gas, Stainless Steel Appliances, Washer - Front Loading, Icemaker, Refrigerator
Heat Source Natural Gas
Laundry Upper Floor
Exterior
Garage Additional Storage Area, Basement Garage, Garage - Rear Entry, Garage Door Opener
Garage Spaces 2.0
Utilities Available Water Available, Natural Gas Available, Electric Available
Waterfront N
Water Access N
View Trees/Woods
Accessibility None
Parking Type Attached Garage, Driveway, Off Site
Attached Garage 1
Total Parking Spaces 2
Garage Y
Building
Story 3
Foundation Slab
Sewer Public Sewer
Water Public
Architectural Style Traditional
Level or Stories 3
Additional Building Above Grade, Below Grade
New Construction N
Schools
Elementary Schools Cora L. Rice
High Schools Central
School District Prince George'S County Public Schools
Others
Pets Allowed Y
Senior Community No
Tax ID 17185642384
Ownership Other
SqFt Source Assessor
Miscellaneous HOA/Condo Fee,Parking,Trash Removal,Snow Removal,Lawn Service
Security Features Smoke Detector,Sprinkler System - Indoor
Pets Description Case by Case Basis






