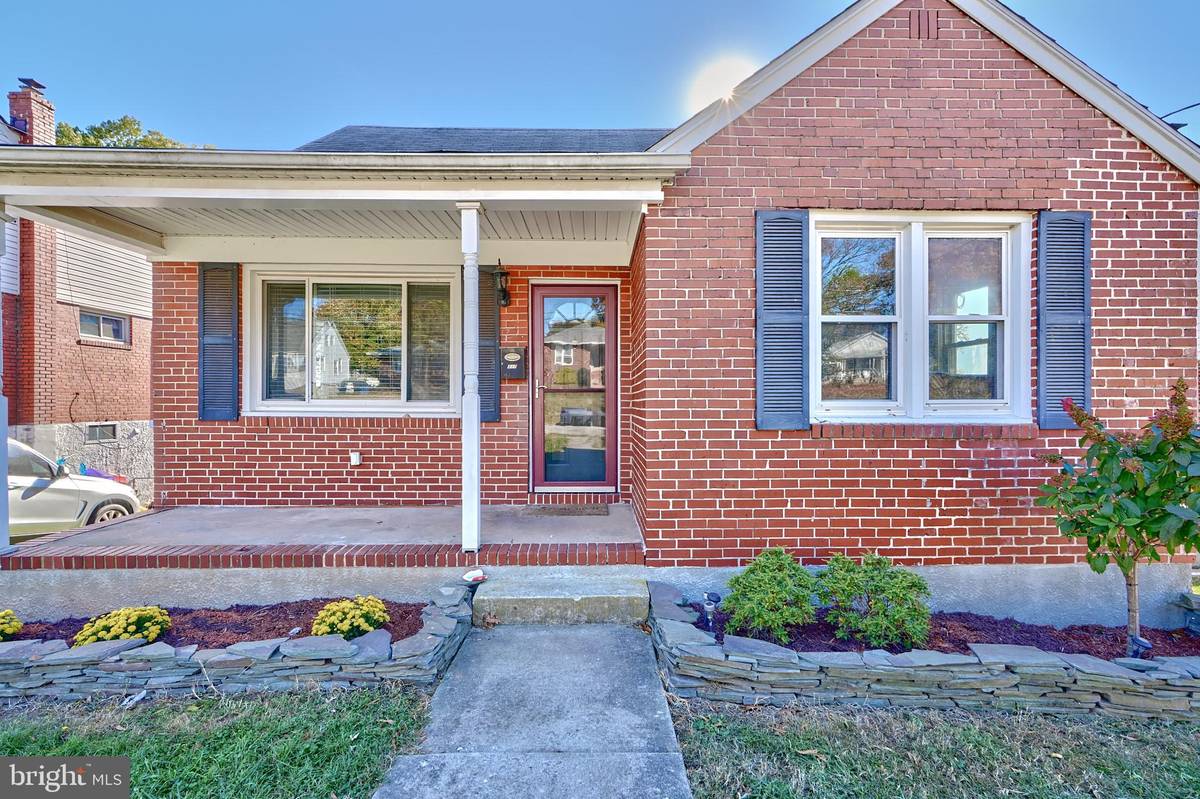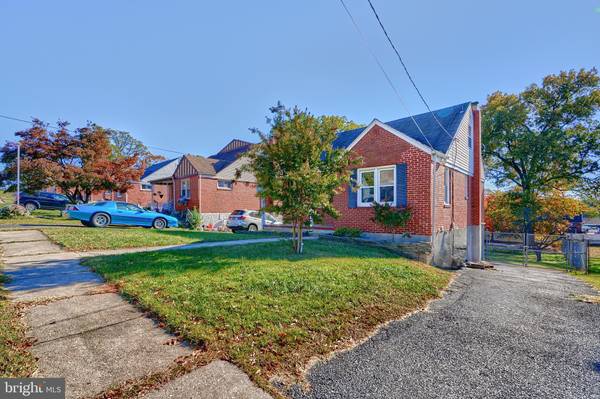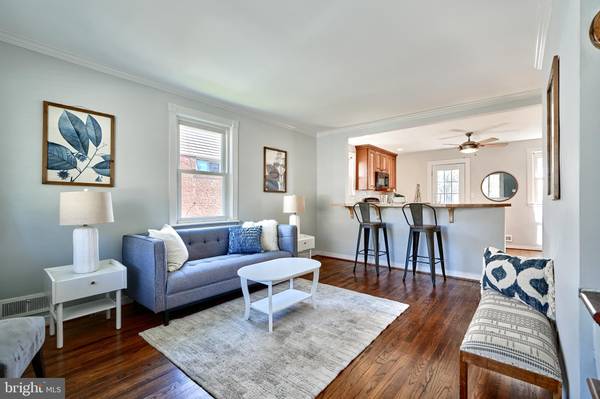
317 SAVANNAH RD Essex, MD 21221
4 Beds
2 Baths
1,883 SqFt
UPDATED:
11/14/2024 07:12 PM
Key Details
Property Type Single Family Home
Sub Type Detached
Listing Status Under Contract
Purchase Type For Sale
Square Footage 1,883 sqft
Price per Sqft $169
Subdivision Back River Highlands
MLS Listing ID MDBC2110986
Style Cape Cod
Bedrooms 4
Full Baths 2
HOA Y/N N
Abv Grd Liv Area 1,283
Originating Board BRIGHT
Year Built 1958
Annual Tax Amount $2,702
Tax Year 2024
Lot Size 10,000 Sqft
Acres 0.23
Lot Dimensions 1.00 x
Property Description
Step inside the home to discover beautifully refinished hardwood floors that flow throughout the main level. The spacious living room boasts a bar that opens up to an expansive kitchen, which is equipped with a new refrigerator, dishwasher, and an abundance of cabinet space—perfect for the home chef. From the kitchen, access the expansive rear deck overlooking a huge fenced-in backyard, perfect for entertaining, gardening, or simply enjoying the outdoors.The main floor also features two comfortable bedrooms and an updated full bathroom, providing comfort and convenience for you and your guests. Upstairs, there are two more ample-sized bedrooms. Venture down to the finished walk-out level basement, where you’ll find a warm and inviting family room, another full bathroom, and convenient storage space.
Don’t miss your chance to make this delightful Cape Cod your new home! Schedule a showing today!
Location
State MD
County Baltimore
Zoning DR 5.5
Rooms
Other Rooms Living Room, Bedroom 2, Bedroom 3, Bedroom 4, Kitchen, Family Room, Bedroom 1, Laundry, Bathroom 1, Bathroom 2
Basement Interior Access, Fully Finished, Outside Entrance, Sump Pump, Rear Entrance, Walkout Level
Main Level Bedrooms 2
Interior
Interior Features Wood Floors, Bathroom - Tub Shower, Bathroom - Stall Shower, Carpet, Ceiling Fan(s), Entry Level Bedroom
Hot Water Natural Gas
Heating Central
Cooling Central A/C
Flooring Carpet, Wood, Ceramic Tile
Equipment Built-In Microwave, Dishwasher, Disposal, Dryer - Electric, Exhaust Fan, Refrigerator, Stove, Washer, Water Heater
Furnishings No
Fireplace N
Appliance Built-In Microwave, Dishwasher, Disposal, Dryer - Electric, Exhaust Fan, Refrigerator, Stove, Washer, Water Heater
Heat Source Natural Gas
Laundry Basement, Washer In Unit, Dryer In Unit, Has Laundry, Lower Floor
Exterior
Exterior Feature Deck(s), Porch(es)
Garage Spaces 2.0
Fence Rear, Chain Link
Waterfront N
Water Access N
Accessibility None
Porch Deck(s), Porch(es)
Parking Type Driveway
Total Parking Spaces 2
Garage N
Building
Story 3
Foundation Block
Sewer Public Sewer
Water Public
Architectural Style Cape Cod
Level or Stories 3
Additional Building Above Grade, Below Grade
New Construction N
Schools
Elementary Schools Essex
Middle Schools Stemmers Run
High Schools Kenwood High Ib And Sports Science
School District Baltimore County Public Schools
Others
Senior Community No
Tax ID 04151513007660
Ownership Fee Simple
SqFt Source Assessor
Special Listing Condition Standard






