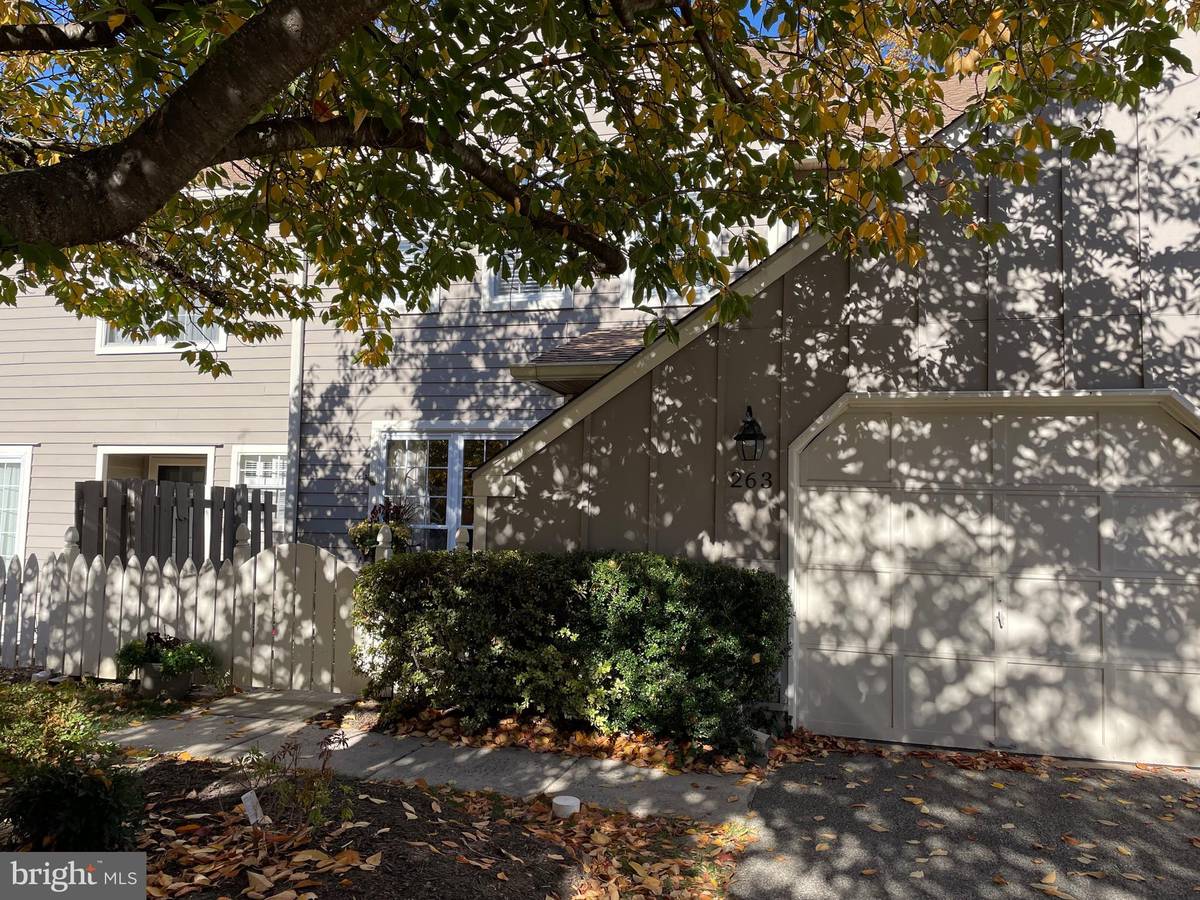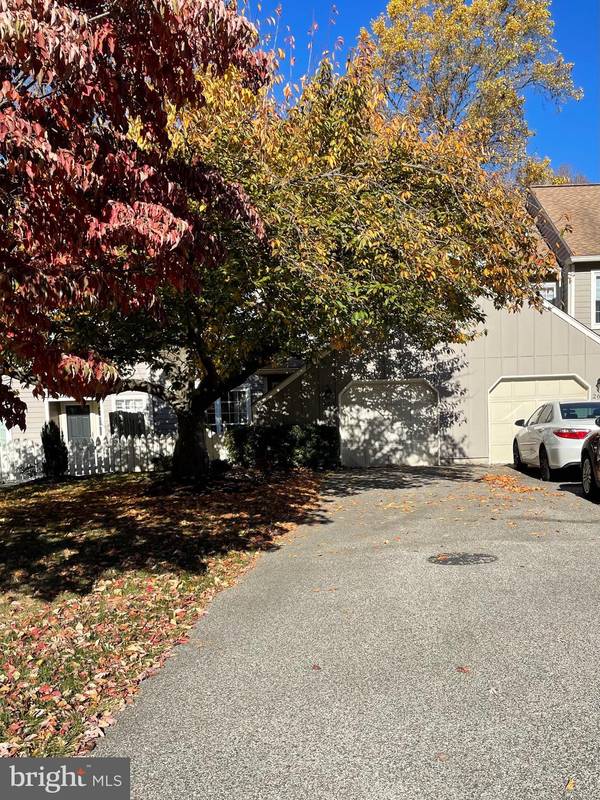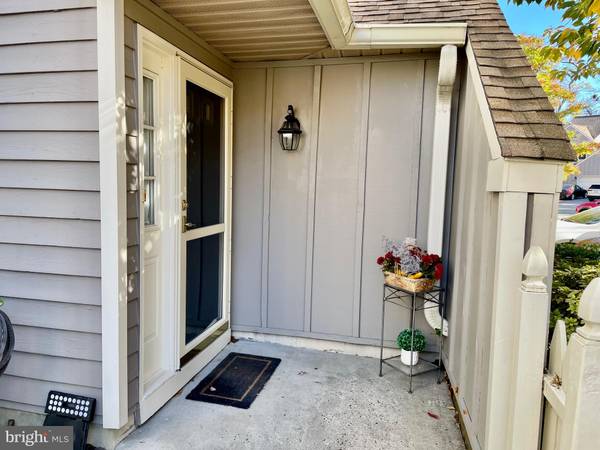
263 TULIP TREE CT Blue Bell, PA 19422
3 Beds
3 Baths
2,246 SqFt
UPDATED:
10/31/2024 01:43 AM
Key Details
Property Type Townhouse
Sub Type Interior Row/Townhouse
Listing Status Pending
Purchase Type For Sale
Square Footage 2,246 sqft
Price per Sqft $222
Subdivision Blue Bell Woods
MLS Listing ID PAMC2121326
Style Contemporary,Straight Thru,Traditional
Bedrooms 3
Full Baths 2
Half Baths 1
HOA Fees $420/mo
HOA Y/N Y
Abv Grd Liv Area 2,246
Originating Board BRIGHT
Year Built 1986
Annual Tax Amount $5,292
Tax Year 2023
Lot Size 2,362 Sqft
Acres 0.05
Lot Dimensions 28.00 x 0.00
Property Description
Location
State PA
County Montgomery
Area Whitpain Twp (10666)
Zoning RESIDENTIAL
Rooms
Other Rooms Living Room, Dining Room, Primary Bedroom, Bedroom 2, Bedroom 3, Kitchen, Family Room, Laundry, Primary Bathroom, Half Bath
Interior
Hot Water Natural Gas
Heating Forced Air
Cooling Central A/C
Fireplaces Number 1
Inclusions Refrigerator, Washer, Dryer as shown, 'as is' , with no contributory value; Fireplace Screen; Kitchen Stools; Garden Table and Chairs negotiable
Fireplace Y
Heat Source Natural Gas
Exterior
Garage Garage - Front Entry, Garage Door Opener
Garage Spaces 4.0
Utilities Available Cable TV Available, Natural Gas Available
Amenities Available Pool - Outdoor
Waterfront N
Water Access N
Accessibility None
Parking Type Attached Garage, Driveway, Off Site
Attached Garage 1
Total Parking Spaces 4
Garage Y
Building
Story 2
Foundation Slab
Sewer Public Sewer
Water Public
Architectural Style Contemporary, Straight Thru, Traditional
Level or Stories 2
Additional Building Above Grade, Below Grade
New Construction N
Schools
Elementary Schools Shady Grove
School District Wissahickon
Others
Pets Allowed Y
HOA Fee Include All Ground Fee,Common Area Maintenance,Ext Bldg Maint,Insurance,Lawn Care Front,Lawn Care Rear,Pool(s),Recreation Facility,Reserve Funds,Road Maintenance,Snow Removal,Trash
Senior Community No
Tax ID 66-00-07718-766
Ownership Fee Simple
SqFt Source Assessor
Acceptable Financing Cash, Conventional, FHA, VA
Listing Terms Cash, Conventional, FHA, VA
Financing Cash,Conventional,FHA,VA
Special Listing Condition Standard
Pets Description Number Limit






