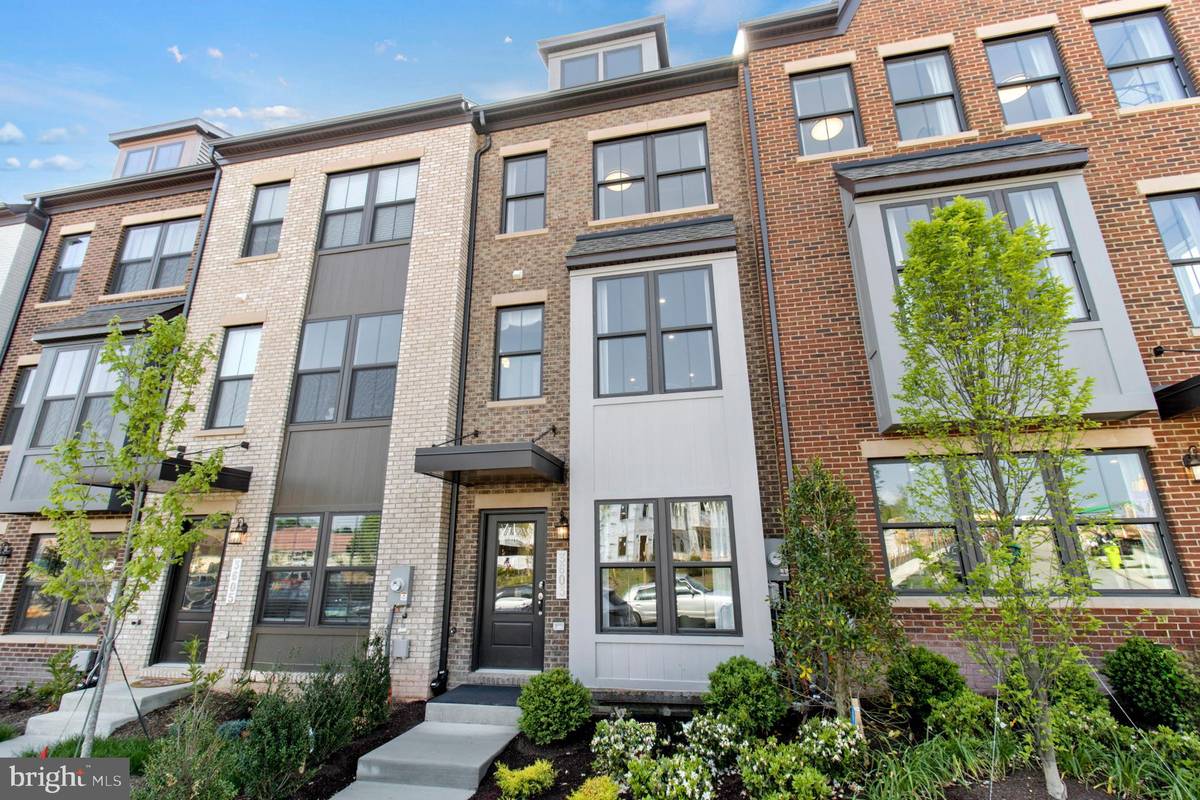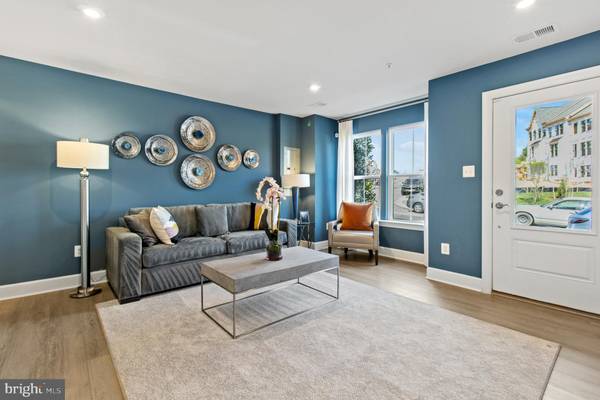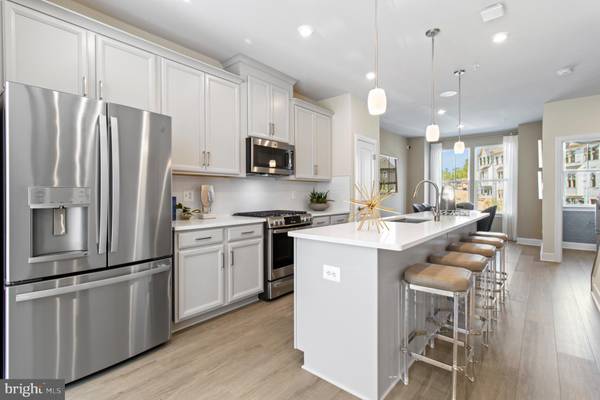
3401 GANTON ST Hyattsville, MD 20782
4 Beds
5 Baths
1,650 SqFt
UPDATED:
11/12/2024 02:30 PM
Key Details
Property Type Townhouse
Sub Type End of Row/Townhouse
Listing Status Pending
Purchase Type For Sale
Square Footage 1,650 sqft
Price per Sqft $303
Subdivision Gateway West
MLS Listing ID MDPG2130498
Style Traditional
Bedrooms 4
Full Baths 4
Half Baths 1
HOA Fees $56/mo
HOA Y/N Y
Abv Grd Liv Area 1,650
Originating Board BRIGHT
Tax Year 2024
Property Description
The lower level features a spacious bedroom suite complete with a full bath, ideal for hosting guests or creating a cozy retreat. As you enter the main level, you'll be greeted by an abundance of natural light streaming through large windows. The open floor plan effortlessly connects the dining area, kitchen, and family room, creating an inviting space for entertaining friends and family. Step outside onto your private deck to enjoy picturesque views of the surrounding neighborhood. On the upper level, you’ll discover two generously sized bedrooms, including the primary suite, which boasts a large walk-in closet and an en-suite bathroom with luxurious finishes, ensuring every morning feels like a spa experience.
*Please note that the photos displayed are from a similar home.* Don’t miss out on the opportunity to make the Hugo Townhome your own!
Location
State MD
County Prince Georges
Interior
Interior Features Combination Kitchen/Living, Entry Level Bedroom, Kitchen - Island
Hot Water Electric
Heating Heat Pump(s), Forced Air, Central
Cooling Central A/C, Programmable Thermostat
Equipment Dishwasher, Disposal, Microwave, Oven/Range - Electric
Fireplace N
Window Features Double Pane,ENERGY STAR Qualified,Low-E
Appliance Dishwasher, Disposal, Microwave, Oven/Range - Electric
Heat Source Electric
Exterior
Garage Garage - Rear Entry
Garage Spaces 1.0
Utilities Available Cable TV Available, Multiple Phone Lines, Under Ground
Amenities Available Common Grounds
Waterfront N
Water Access N
Accessibility None
Parking Type Attached Garage
Attached Garage 1
Total Parking Spaces 1
Garage Y
Building
Story 3
Foundation Slab
Sewer Public Sewer
Water Public
Architectural Style Traditional
Level or Stories 3
Additional Building Above Grade
Structure Type 9'+ Ceilings
New Construction Y
Schools
School District Prince George'S County Public Schools
Others
HOA Fee Include Lawn Care Front,Snow Removal,Trash
Senior Community No
Tax ID NO TAX RECORD
Ownership Fee Simple
SqFt Source Estimated
Acceptable Financing Conventional, FHA, VA
Listing Terms Conventional, FHA, VA
Financing Conventional,FHA,VA
Special Listing Condition Standard






