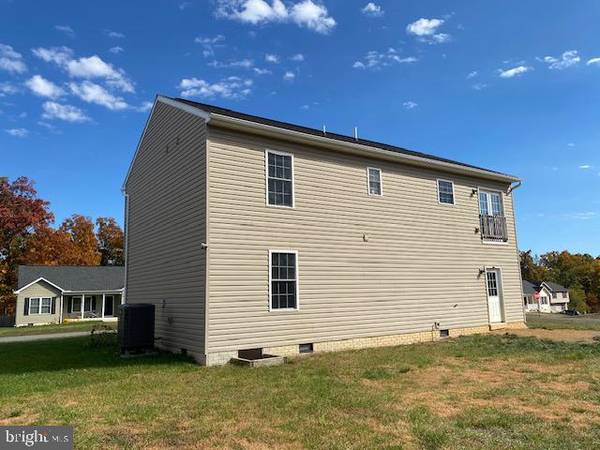
496 TYLER WAY Martinsburg, WV 25404
4 Beds
3 Baths
1,624 SqFt
UPDATED:
11/14/2024 03:40 PM
Key Details
Property Type Single Family Home
Sub Type Detached
Listing Status Under Contract
Purchase Type For Sale
Square Footage 1,624 sqft
Price per Sqft $200
Subdivision Princeton Shoals
MLS Listing ID WVBE2034182
Style Split Foyer
Bedrooms 4
Full Baths 3
HOA Fees $40/mo
HOA Y/N Y
Abv Grd Liv Area 1,104
Originating Board BRIGHT
Year Built 2014
Annual Tax Amount $1,276
Tax Year 2022
Lot Size 0.300 Acres
Acres 0.3
Property Description
Location
State WV
County Berkeley
Zoning 101
Direction East
Rooms
Other Rooms Living Room, Dining Room, Primary Bedroom, Bedroom 2, Bedroom 3, Bedroom 4, Kitchen, Laundry, Recreation Room, Bathroom 2, Bathroom 3, Primary Bathroom
Basement Connecting Stairway, Daylight, Full, Fully Finished, Garage Access, Heated, Improved, Interior Access
Main Level Bedrooms 3
Interior
Interior Features Bathroom - Tub Shower, Carpet, Ceiling Fan(s), Combination Dining/Living, Combination Kitchen/Dining, Combination Kitchen/Living, Dining Area, Floor Plan - Open, Kitchen - Island, Primary Bath(s)
Hot Water Electric
Heating Heat Pump(s)
Cooling Central A/C, Ceiling Fan(s), Heat Pump(s)
Flooring Carpet, Laminate Plank
Inclusions Electric range, microwave, refrigerator and dishwasher
Equipment Built-In Microwave, Dishwasher, Disposal, Oven/Range - Electric, Refrigerator, Stainless Steel Appliances, Washer/Dryer Hookups Only, Water Heater
Furnishings No
Fireplace N
Window Features Double Hung,Energy Efficient,Double Pane,Insulated
Appliance Built-In Microwave, Dishwasher, Disposal, Oven/Range - Electric, Refrigerator, Stainless Steel Appliances, Washer/Dryer Hookups Only, Water Heater
Heat Source Electric
Laundry Hookup, Lower Floor
Exterior
Exterior Feature Porch(es)
Garage Garage - Front Entry, Inside Access
Garage Spaces 3.0
Utilities Available Cable TV Available, Electric Available, Phone Available, Sewer Available, Under Ground, Water Available
Waterfront N
Water Access N
View Street
Roof Type Architectural Shingle
Street Surface Access - On Grade,Black Top
Accessibility None
Porch Porch(es)
Road Frontage Road Maintenance Agreement
Parking Type Attached Garage, Driveway
Attached Garage 1
Total Parking Spaces 3
Garage Y
Building
Lot Description Cleared, Corner, Front Yard, Landscaping, Level, No Thru Street, Rear Yard, Road Frontage, SideYard(s), Year Round Access
Story 2
Foundation Concrete Perimeter
Sewer Public Sewer
Water Public
Architectural Style Split Foyer
Level or Stories 2
Additional Building Above Grade, Below Grade
Structure Type 9'+ Ceilings,Cathedral Ceilings,Dry Wall
New Construction N
Schools
Elementary Schools Eagle School
Middle Schools Martinsburg North
High Schools Call School Board
School District Berkeley County Schools
Others
Pets Allowed Y
HOA Fee Include Common Area Maintenance,Road Maintenance,Snow Removal
Senior Community No
Tax ID 08 7N004400000000
Ownership Fee Simple
SqFt Source Estimated
Acceptable Financing Bank Portfolio, Cash, Conventional, USDA, VA
Horse Property N
Listing Terms Bank Portfolio, Cash, Conventional, USDA, VA
Financing Bank Portfolio,Cash,Conventional,USDA,VA
Special Listing Condition Standard
Pets Description Cats OK, Dogs OK






