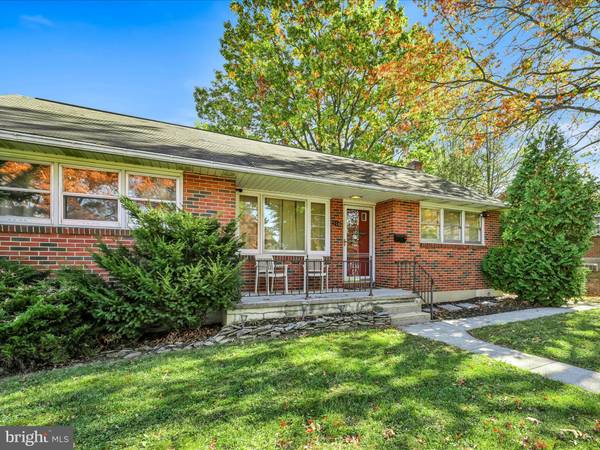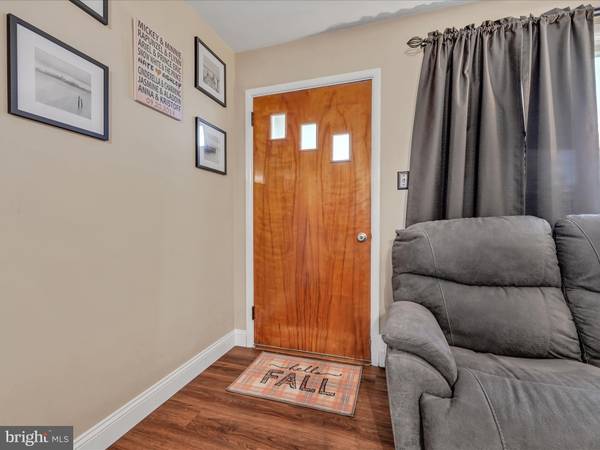
510 S 3RD ST Lebanon, PA 17042
3 Beds
1 Bath
1,112 SqFt
UPDATED:
10/30/2024 04:33 PM
Key Details
Property Type Single Family Home
Sub Type Detached
Listing Status Pending
Purchase Type For Sale
Square Footage 1,112 sqft
Price per Sqft $220
Subdivision Lincoln Ave Area
MLS Listing ID PALN2017392
Style Ranch/Rambler
Bedrooms 3
Full Baths 1
HOA Y/N N
Abv Grd Liv Area 1,112
Originating Board BRIGHT
Year Built 1955
Annual Tax Amount $2,974
Tax Year 2024
Lot Size 10,454 Sqft
Acres 0.24
Lot Dimensions 71 x 150
Property Description
This well-maintained 3-bedroom, 1-bath rancher offers convenience and comfort just a short walk from WellSpan Hospital and all local amenities. The seller has thoughtfully updated the home, including a modern bathroom renovation and stylish improvements throughout. The living room now features brand-new laminate flooring and a ceiling fan, while the dining area boasts recessed lighting and durable DuraCeramic flooring, seamlessly connected to create an ideal space for entertaining.
The kitchen has been refreshed with new flooring, and the dishwasher, stove, and microwave are included with the home. A full concrete basement offers plenty of storage, laundry hookups, and includes a washer and dryer. Additional updates include a 50-gallon Bradford White⚡ electric water heater (replaced 7/2016) and a 150-amp circuit breaker panel.
Outdoor spaces include a partially enclosed patio, a covered side porch, and off-street parking for 3-4 🚗vehicles accessible from the alley. The backyard offers a small garden🌺 area, a shed for extra storage, and mature trees providing shade along this peaceful street.
This charming rancher🏡 is move-in ready and waiting for you to call it home!
Location
State PA
County Lebanon
Area South Lebanon Twp (13230)
Zoning RES.
Direction West
Rooms
Basement Full, Unfinished, Windows
Main Level Bedrooms 3
Interior
Interior Features Bathroom - Tub Shower, Ceiling Fan(s), Dining Area, Entry Level Bedroom, Floor Plan - Open, Window Treatments, Wood Floors
Hot Water Electric
Heating Hot Water, Baseboard - Hot Water
Cooling Window Unit(s)
Flooring Hardwood, Luxury Vinyl Plank, Vinyl
Inclusions Stove, Portable Microwave, Washer, Dryer, (1) Window A/C Unit, Dishwasher, Curtains/Blinds, Shed
Equipment Dishwasher, Dryer, Microwave, Oven/Range - Electric, Range Hood, Washer, Water Heater
Furnishings No
Fireplace N
Appliance Dishwasher, Dryer, Microwave, Oven/Range - Electric, Range Hood, Washer, Water Heater
Heat Source Oil
Laundry Lower Floor
Exterior
Exterior Feature Porch(es)
Garage Spaces 4.0
Utilities Available Cable TV
Waterfront N
Water Access N
Roof Type Shingle
Accessibility Level Entry - Main
Porch Porch(es)
Total Parking Spaces 4
Garage N
Building
Lot Description Level, Rear Yard
Story 1
Foundation Block
Sewer Public Sewer
Water Public
Architectural Style Ranch/Rambler
Level or Stories 1
Additional Building Above Grade, Below Grade
New Construction N
Schools
School District Cornwall-Lebanon
Others
Senior Community No
Tax ID 30-2340695-366650-0000
Ownership Fee Simple
SqFt Source Assessor
Security Features Smoke Detector
Acceptable Financing Cash, FHA, VA, Conventional
Listing Terms Cash, FHA, VA, Conventional
Financing Cash,FHA,VA,Conventional
Special Listing Condition Standard






