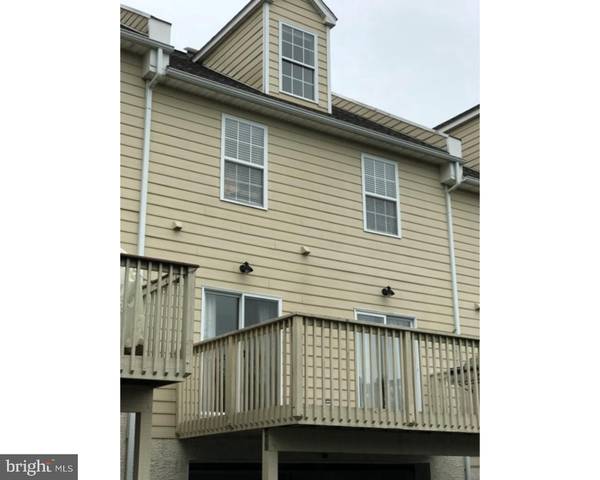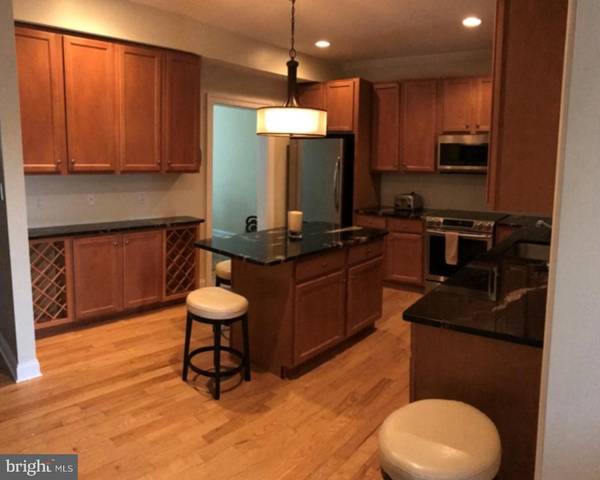
226 E MULBERRY ST Kennett Square, PA 19348
3 Beds
3 Baths
1,936 SqFt
UPDATED:
10/25/2024 04:21 PM
Key Details
Property Type Townhouse
Sub Type Interior Row/Townhouse
Listing Status Active
Purchase Type For Rent
Square Footage 1,936 sqft
Subdivision Kenlin Village
MLS Listing ID PACT2085664
Style Traditional
Bedrooms 3
Full Baths 2
Half Baths 1
HOA Y/N N
Abv Grd Liv Area 1,936
Originating Board BRIGHT
Year Built 2003
Lot Size 3,295 Sqft
Acres 0.08
Property Description
Enjoy the cooking and entertainment in the well-appointed kitchen. Relax in the family room or living room off kitchen. Formal dining for that Thanksgiving or special occassion. 3- bedrooms with 2 full baths on level 2; the finished loft adds the perfect space for a home office or additional living space. Hardwood floors throughout add a touch of elegance, and the fresh paint gives the home a modern feel. Unfinished basement for staorage attached to the 2 car garage. Easy to show - Hurry, won't last!
Location
State PA
County Chester
Area Kennett Square Boro (10303)
Zoning R3
Rooms
Basement Full
Main Level Bedrooms 3
Interior
Interior Features Kitchen - Eat-In
Hot Water Natural Gas
Heating Forced Air
Cooling Central A/C
Flooring Ceramic Tile, Hardwood, Laminate Plank
Equipment Built-In Microwave, Dishwasher, Disposal, Dryer - Gas, Icemaker, Oven - Single, Refrigerator, Washer
Furnishings No
Fireplace N
Appliance Built-In Microwave, Dishwasher, Disposal, Dryer - Gas, Icemaker, Oven - Single, Refrigerator, Washer
Heat Source Natural Gas
Laundry Upper Floor
Exterior
Garage Garage - Rear Entry, Garage Door Opener, Inside Access, Oversized
Garage Spaces 2.0
Waterfront N
Water Access N
Roof Type Architectural Shingle
Accessibility None
Parking Type Driveway, Off Site, Attached Garage
Attached Garage 2
Total Parking Spaces 2
Garage Y
Building
Story 3
Foundation Concrete Perimeter
Sewer Public Sewer
Water Public
Architectural Style Traditional
Level or Stories 3
Additional Building Above Grade, Below Grade
New Construction N
Schools
School District Kennett Consolidated
Others
Pets Allowed N
Senior Community No
Tax ID 03-05 -0052.0400
Ownership Other
SqFt Source Assessor






