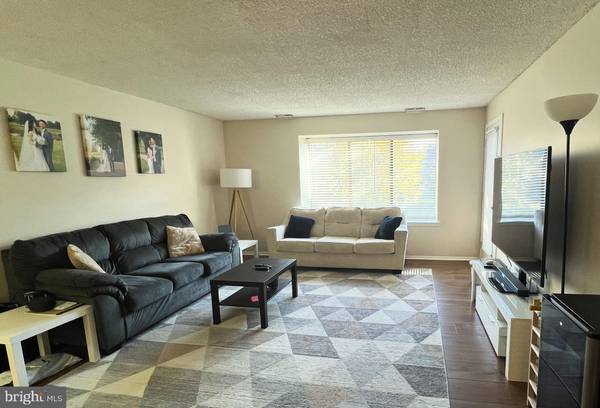
4409-B ABERDEEN DR Mount Laurel, NJ 08054
2 Beds
2 Baths
1,008 SqFt
UPDATED:
11/09/2024 02:47 PM
Key Details
Property Type Condo
Sub Type Condo/Co-op
Listing Status Pending
Purchase Type For Sale
Square Footage 1,008 sqft
Price per Sqft $237
Subdivision Brittany Commons
MLS Listing ID NJBL2075296
Style Unit/Flat
Bedrooms 2
Full Baths 2
Condo Fees $195/mo
HOA Y/N N
Abv Grd Liv Area 1,008
Originating Board BRIGHT
Year Built 1990
Annual Tax Amount $3,353
Tax Year 2023
Lot Dimensions 0.00 x 0.00
Property Description
Location
State NJ
County Burlington
Area Mount Laurel Twp (20324)
Zoning RES
Rooms
Other Rooms Living Room, Dining Room, Primary Bedroom, Bedroom 2, Kitchen, Laundry, Bathroom 2, Primary Bathroom
Main Level Bedrooms 2
Interior
Interior Features Combination Dining/Living, Floor Plan - Open, Kitchen - Galley, Primary Bath(s), Bathroom - Stall Shower, Bathroom - Tub Shower, Bathroom - Walk-In Shower, Carpet
Hot Water Natural Gas
Heating Forced Air
Cooling Central A/C
Flooring Carpet, Luxury Vinyl Plank
Inclusions Washer, Dryer, & Refrigerator.
Equipment Built-In Range, Refrigerator, Dishwasher, Dryer, Washer
Fireplace N
Window Features Double Pane
Appliance Built-In Range, Refrigerator, Dishwasher, Dryer, Washer
Heat Source Natural Gas
Laundry Dryer In Unit, Washer In Unit
Exterior
Exterior Feature Deck(s)
Amenities Available Picnic Area, Tennis Courts, Basketball Courts, Jog/Walk Path, Lake
Waterfront N
Water Access N
Roof Type Architectural Shingle
Accessibility None
Porch Deck(s)
Parking Type Parking Lot
Garage N
Building
Story 1
Unit Features Garden 1 - 4 Floors
Sewer Public Sewer
Water Public
Architectural Style Unit/Flat
Level or Stories 1
Additional Building Above Grade, Below Grade
Structure Type Dry Wall
New Construction N
Schools
School District Mount Laurel Township Public Schools
Others
Pets Allowed N
HOA Fee Include Recreation Facility,Sewer,Water
Senior Community No
Tax ID 24-00308 01-00001-C4409
Ownership Condominium
Acceptable Financing Cash, Conventional, FHA, VA
Listing Terms Cash, Conventional, FHA, VA
Financing Cash,Conventional,FHA,VA
Special Listing Condition Standard






