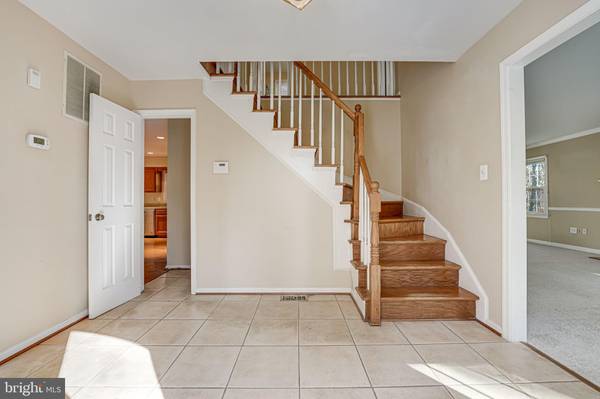
4910 STONEHURST DR Woodbridge, VA 22192
5 Beds
3 Baths
2,534 SqFt
UPDATED:
11/11/2024 06:44 PM
Key Details
Property Type Single Family Home
Sub Type Detached
Listing Status Under Contract
Purchase Type For Sale
Square Footage 2,534 sqft
Price per Sqft $276
Subdivision Windsor
MLS Listing ID VAPW2079674
Style Colonial
Bedrooms 5
Full Baths 2
Half Baths 1
HOA Y/N N
Abv Grd Liv Area 2,534
Originating Board BRIGHT
Year Built 1981
Annual Tax Amount $5,120
Tax Year 2024
Lot Size 2.244 Acres
Acres 2.24
Property Description
Surrounded by mature trees, this custom-built residence is the perfect retreat. Step through the grand two-story entrance, and you'll immediately feel this home's elegance, creating an inviting and spacious atmosphere. The family room is a true highlight, featuring a cozy brick fireplace and oversized windows that flood the space with natural light.
The open-concept kitchen is a chef’s delight, complete with quality appliances and a generous pantry. Entertain with ease in the formal dining room, where large windows provide stunning views of your private backyard oasis. There is also a main level bedroom or Study. An attached two-car garage adds convenience and functionality to this thoughtfully designed layout.
Upstairs, you’ll find four spacious bedrooms, including a luxurious primary suite with a walk-in closet, offering plenty of space to relax and unwind. There’s also a full, unfinished basement just waiting for your creative touch—perfect for a recreation room or additional storage. Brand New Carpet Oct 2024, Roof 2022,, Hotwater Heater 2022 . With VA Eligibility 2.75 % VA Assumable available.
Convenience is at your doorstep with easy access to shopping, dining, and entertainment at Potomac Mills and Potomac Town Center. Commuting is a breeze with quick access to I-95, Express lanes, and multiple commuter lots and bus systems. You'll love how close you are to Ft. Belvoir, Quantico, the Pentagon, Alexandria, Arlington, and Washington, D.C.
Don’t miss the chance to call this exceptional property your home!
Location
State VA
County Prince William
Zoning A1
Rooms
Other Rooms Living Room, Dining Room, Primary Bedroom, Bedroom 2, Bedroom 3, Bedroom 4, Bedroom 5, Family Room
Basement Unfinished
Main Level Bedrooms 1
Interior
Interior Features Combination Kitchen/Dining, Chair Railings, Primary Bath(s), Floor Plan - Traditional
Hot Water Electric
Heating Heat Pump(s)
Cooling Heat Pump(s)
Fireplaces Number 2
Fireplaces Type Screen
Equipment Dishwasher, Microwave, Stove, Water Heater
Fireplace Y
Appliance Dishwasher, Microwave, Stove, Water Heater
Heat Source Electric
Exterior
Garage Garage - Front Entry, Garage Door Opener
Garage Spaces 2.0
Waterfront N
Water Access N
Accessibility None
Road Frontage Public
Parking Type Driveway, Attached Garage
Attached Garage 2
Total Parking Spaces 2
Garage Y
Building
Story 3
Foundation Active Radon Mitigation, Other
Sewer Public Sewer
Water Well
Architectural Style Colonial
Level or Stories 3
Additional Building Above Grade
New Construction N
Schools
School District Prince William County Public Schools
Others
Senior Community No
Tax ID 8094-90-9140
Ownership Fee Simple
SqFt Source Estimated
Acceptable Financing Cash, Conventional, Assumption, VA, FHA
Listing Terms Cash, Conventional, Assumption, VA, FHA
Financing Cash,Conventional,Assumption,VA,FHA
Special Listing Condition Standard






