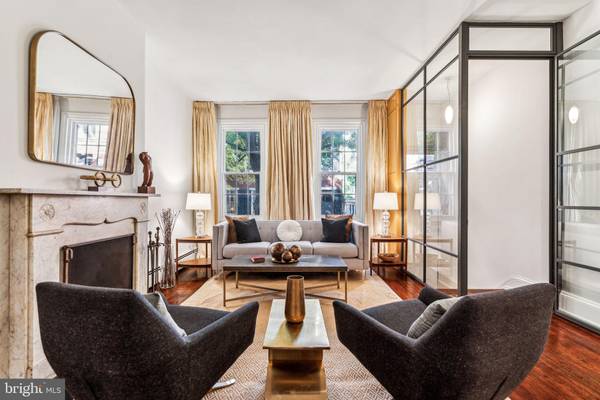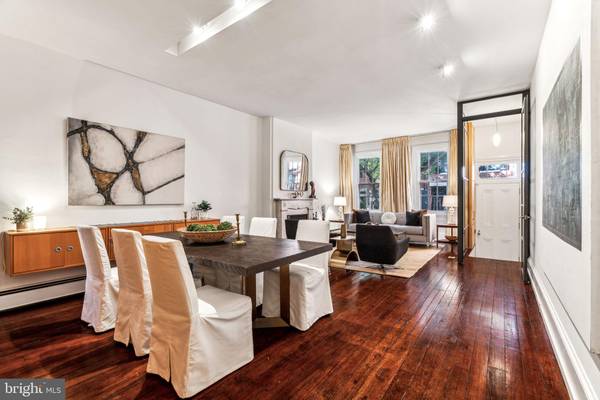
415 S CARLISLE ST Philadelphia, PA 19146
4 Beds
2 Baths
2,400 SqFt
OPEN HOUSE
Sun Nov 17, 11:30am - 4:00pm
UPDATED:
11/15/2024 04:40 PM
Key Details
Property Type Townhouse
Sub Type Interior Row/Townhouse
Listing Status Active
Purchase Type For Sale
Square Footage 2,400 sqft
Price per Sqft $410
Subdivision Avenue Of The Arts
MLS Listing ID PAPH2404462
Style Traditional,Georgian,Victorian
Bedrooms 4
Full Baths 2
HOA Y/N N
Abv Grd Liv Area 2,400
Originating Board BRIGHT
Year Built 1800
Annual Tax Amount $10,430
Tax Year 2024
Lot Size 1,136 Sqft
Acres 0.03
Lot Dimensions 16.00 x 71.00
Property Description
Location
State PA
County Philadelphia
Area 19146 (19146)
Zoning RM1
Direction West
Rooms
Basement Partially Finished, Walkout Stairs, Unfinished, Space For Rooms, Shelving, Outside Entrance, Interior Access, Heated, Front Entrance
Interior
Interior Features Kitchen - Gourmet, Skylight(s), Bathroom - Soaking Tub, Built-Ins, Ceiling Fan(s), Combination Dining/Living, Kitchen - Island, Pantry, Primary Bath(s), Walk-in Closet(s), Wet/Dry Bar, Wood Floors
Hot Water Natural Gas
Heating Baseboard - Hot Water, Hot Water, Programmable Thermostat, Radiator
Cooling Window Unit(s), Ceiling Fan(s)
Flooring Hardwood, Luxury Vinyl Plank, Marble, Solid Hardwood, Stone, Wood, Tile/Brick
Fireplaces Number 2
Fireplaces Type Gas/Propane, Marble, Mantel(s), Stone, Wood
Inclusions washer, dryer, kitchen appliances, built-ins
Equipment Commercial Range, Dishwasher, Disposal, Cooktop - Down Draft, Dryer - Electric, Oven/Range - Gas, Range Hood, Refrigerator, Six Burner Stove, Stainless Steel Appliances, Washer, Built-In Microwave
Fireplace Y
Window Features Double Hung,Skylights
Appliance Commercial Range, Dishwasher, Disposal, Cooktop - Down Draft, Dryer - Electric, Oven/Range - Gas, Range Hood, Refrigerator, Six Burner Stove, Stainless Steel Appliances, Washer, Built-In Microwave
Heat Source Natural Gas
Laundry Lower Floor
Exterior
Waterfront N
Water Access N
Roof Type Cool/White,Pitched,Rubber
Accessibility None
Parking Type None
Garage N
Building
Story 3
Foundation Brick/Mortar, Stone
Sewer Public Sewer
Water Public
Architectural Style Traditional, Georgian, Victorian
Level or Stories 3
Additional Building Above Grade, Below Grade
New Construction N
Schools
School District The School District Of Philadelphia
Others
Senior Community No
Tax ID 081144000
Ownership Fee Simple
SqFt Source Assessor
Security Features Security System
Acceptable Financing Cash, Private, Conventional, FHA
Listing Terms Cash, Private, Conventional, FHA
Financing Cash,Private,Conventional,FHA
Special Listing Condition Standard






