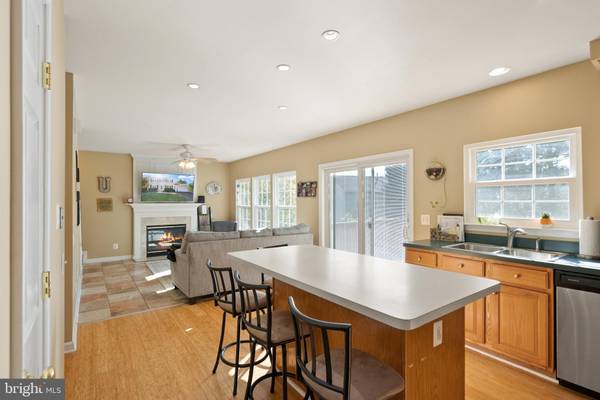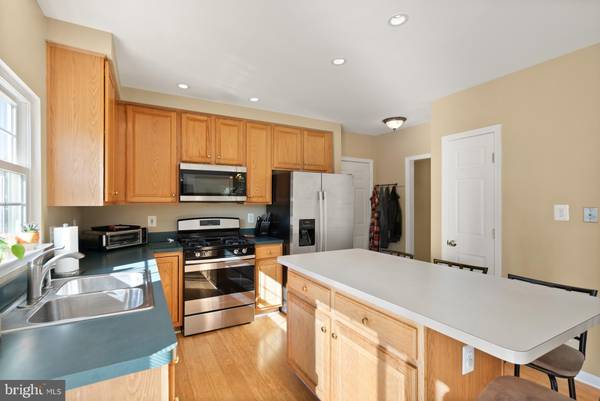
14925 AMARANTH CT Woodbridge, VA 22193
4 Beds
4 Baths
2,301 SqFt
UPDATED:
11/17/2024 03:39 PM
Key Details
Property Type Single Family Home
Sub Type Detached
Listing Status Active
Purchase Type For Sale
Square Footage 2,301 sqft
Price per Sqft $278
Subdivision Winding Creek Estates
MLS Listing ID VAPW2081942
Style Traditional
Bedrooms 4
Full Baths 3
Half Baths 1
HOA Fees $95/mo
HOA Y/N Y
Abv Grd Liv Area 1,560
Originating Board BRIGHT
Year Built 2001
Annual Tax Amount $5,504
Tax Year 2024
Lot Size 10,315 Sqft
Acres 0.24
Property Description
Upstairs there is an incredible primary suite with generous walk-in closet and attached bathroom with double sinks, separate shower, soaking tub, and toilet room. There are two additional bedrooms on this level which are connected with a Jack and Jill style walk-in closet. Each of the bedrooms has ample light with several windows per room. There is also a full hall bathroom on this level with shower/tub combo.
The lower level features a rec room with sliding doors leading to the lower level deck and backyard. There is a bedroom with full-size windows, and a closet with built-in organization system. Near the bedroom is a full bathroom with shower/tub combination.
Outside includes a spacious, fenced backyard with firepit area. There is a large deck connected to the main level of the home with a lower level deck as well. There is also a huge shed.
Roof was replaced in 2023. Water heater was replaced in 2024. Sliding doors with built-in blinds and windows were replaced in 2023. In the last seven years, the HVAC and kitchen appliances have been replaced. The community has excellent features including a clubhouse, pool, sports courts - basketball and tennis, tot lots, and more. Located near many shops and restaurants including those at Stonebridge, Potomac Mills, and historic Occoquan as well as many commuting routes. This home is a true must see!
Location
State VA
County Prince William
Zoning R4
Rooms
Basement Daylight, Partial, Full, Rear Entrance, Outside Entrance, Shelving, Walkout Level
Interior
Interior Features Kitchen - Island, Pantry
Hot Water Natural Gas
Heating Forced Air
Cooling Central A/C
Fireplaces Number 1
Fireplace Y
Heat Source Natural Gas
Exterior
Garage Garage - Front Entry, Inside Access
Garage Spaces 2.0
Amenities Available Club House, Basketball Courts, Swimming Pool, Tennis Courts
Waterfront N
Water Access N
Accessibility None
Parking Type Driveway, Attached Garage
Attached Garage 2
Total Parking Spaces 2
Garage Y
Building
Story 3
Foundation Slab
Sewer Public Sewer
Water Public
Architectural Style Traditional
Level or Stories 3
Additional Building Above Grade, Below Grade
New Construction N
Schools
School District Prince William County Public Schools
Others
Senior Community No
Tax ID 8091-13-4483
Ownership Fee Simple
SqFt Source Assessor
Special Listing Condition Standard






