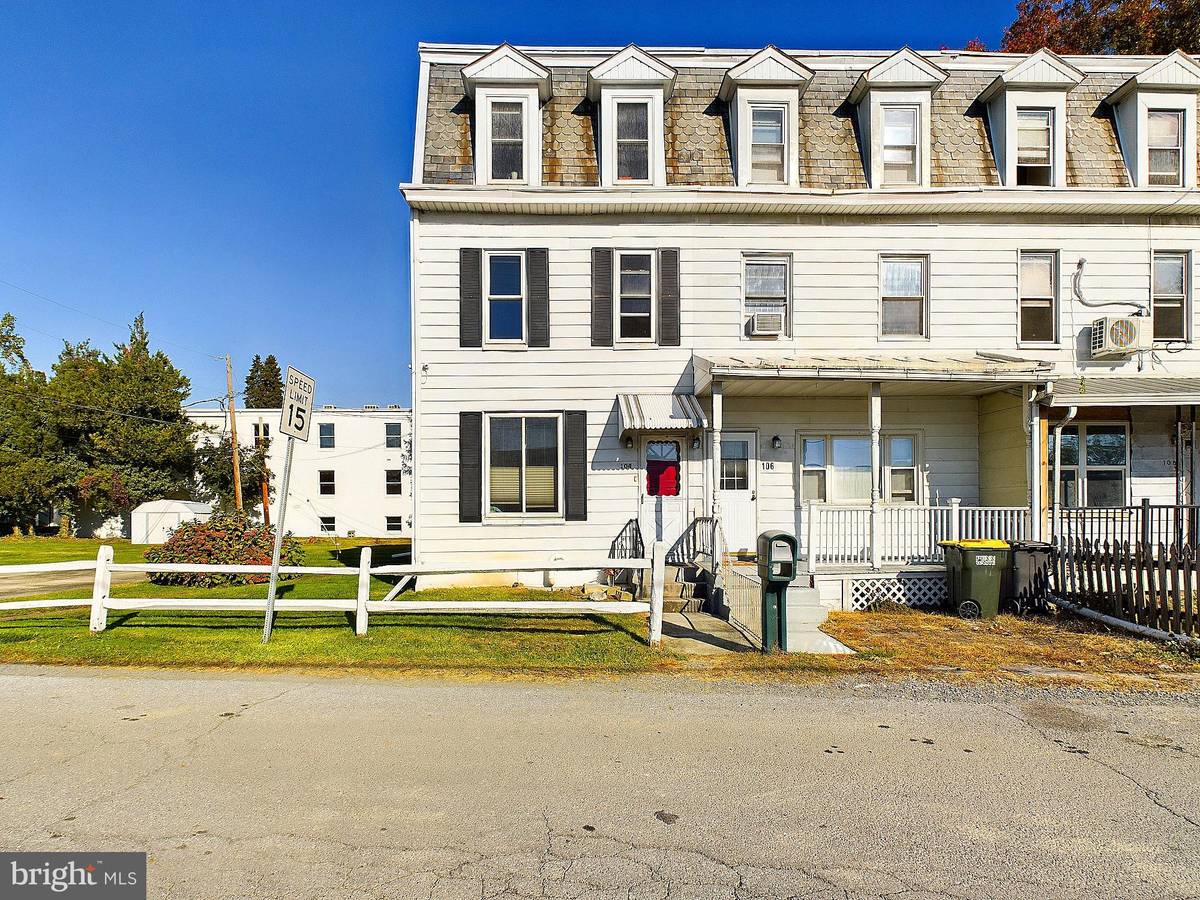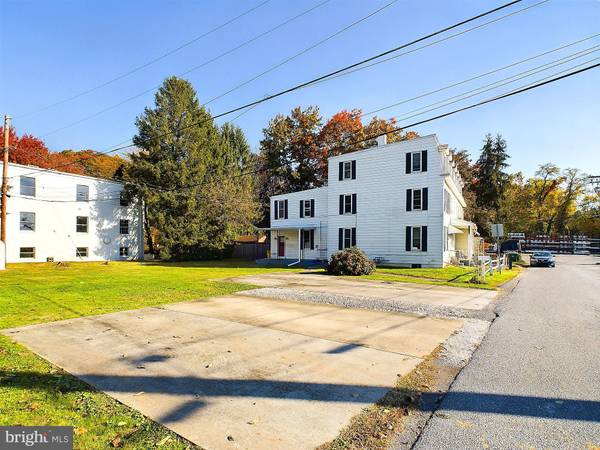
104 MILLERS LN Harrisburg, PA 17110
4 Beds
2 Baths
1,964 SqFt
UPDATED:
11/01/2024 09:46 PM
Key Details
Property Type Single Family Home, Townhouse
Sub Type Twin/Semi-Detached
Listing Status Pending
Purchase Type For Sale
Square Footage 1,964 sqft
Price per Sqft $106
Subdivision None Available
MLS Listing ID PADA2039280
Style Traditional
Bedrooms 4
Full Baths 1
Half Baths 1
HOA Y/N N
Abv Grd Liv Area 1,964
Originating Board BRIGHT
Year Built 1909
Annual Tax Amount $828
Tax Year 2024
Lot Size 0.290 Acres
Acres 0.29
Property Description
The taxes for this property are less than $900 annually and the estimated rents are beyond your expectations for a property at this price-point in Susquehanna Township. Schedule your Private Showing Immediately!!
Location
State PA
County Dauphin
Area Susquehanna Twp (14062)
Zoning RESIDENTIAL
Direction South
Rooms
Basement Full, Unfinished, Interior Access
Main Level Bedrooms 1
Interior
Interior Features 2nd Kitchen, Attic, Bathroom - Stall Shower, Breakfast Area, Built-Ins, Carpet, Ceiling Fan(s), Combination Dining/Living, Dining Area, Entry Level Bedroom, Floor Plan - Traditional, Kitchen - Eat-In, Kitchen - Island, Wood Floors, Other, Window Treatments
Hot Water Propane, Tankless
Heating Radiator
Cooling Window Unit(s)
Flooring Vinyl, Wood, Carpet
Inclusions Both Kitchen's Appliances, Front Loading Dryer, Microwave Ovens, Most Furnishings
Equipment Dishwasher, Dryer - Front Loading, Oven/Range - Gas, Refrigerator, Water Heater - Tankless
Furnishings Yes
Fireplace N
Window Features ENERGY STAR Qualified,Replacement
Appliance Dishwasher, Dryer - Front Loading, Oven/Range - Gas, Refrigerator, Water Heater - Tankless
Heat Source Natural Gas
Laundry Has Laundry, Hookup, Main Floor
Exterior
Exterior Feature Patio(s), Porch(es)
Garage Spaces 6.0
Carport Spaces 6
Waterfront N
Water Access N
View River, Mountain
Roof Type Asphalt,Shingle,Rubber
Accessibility 2+ Access Exits, Level Entry - Main, Low Pile Carpeting, Other
Porch Patio(s), Porch(es)
Parking Type Detached Carport, Off Street, Other
Total Parking Spaces 6
Garage N
Building
Lot Description Flood Plain, SideYard(s), Backs to Trees, Rear Yard, Other
Story 3
Foundation Stone
Sewer Public Sewer
Water Public
Architectural Style Traditional
Level or Stories 3
Additional Building Above Grade, Below Grade
Structure Type Dry Wall,Plaster Walls
New Construction N
Schools
Elementary Schools Sara Lindemuth
Middle Schools Susquehanna Township
High Schools Susquehanna Township
School District Susquehanna Township
Others
Pets Allowed Y
Senior Community No
Tax ID 62-006-065-000-0000
Ownership Fee Simple
SqFt Source Assessor
Security Features Exterior Cameras,Security System,Smoke Detector
Acceptable Financing Cash, Conventional, FHA, VA
Listing Terms Cash, Conventional, FHA, VA
Financing Cash,Conventional,FHA,VA
Special Listing Condition Standard
Pets Description No Pet Restrictions






