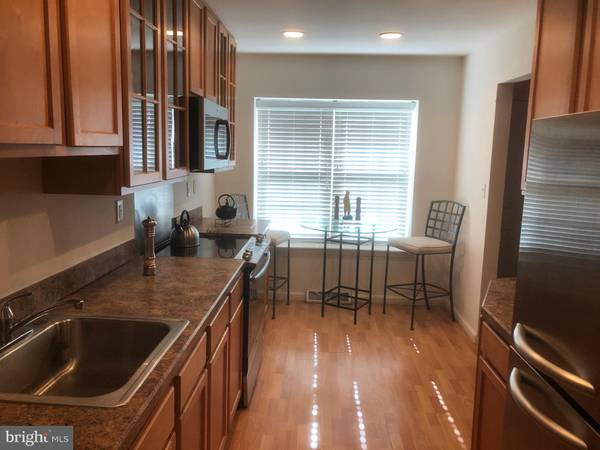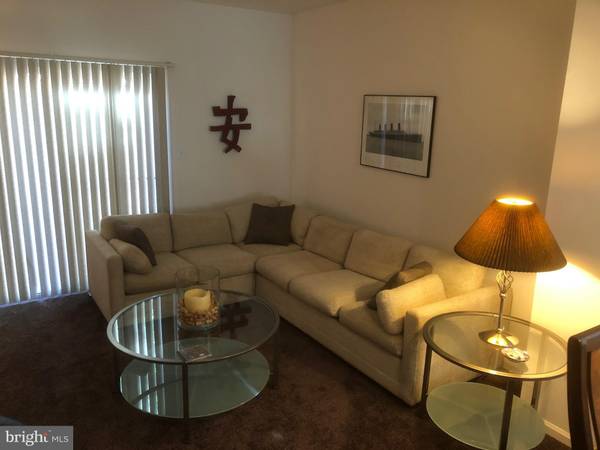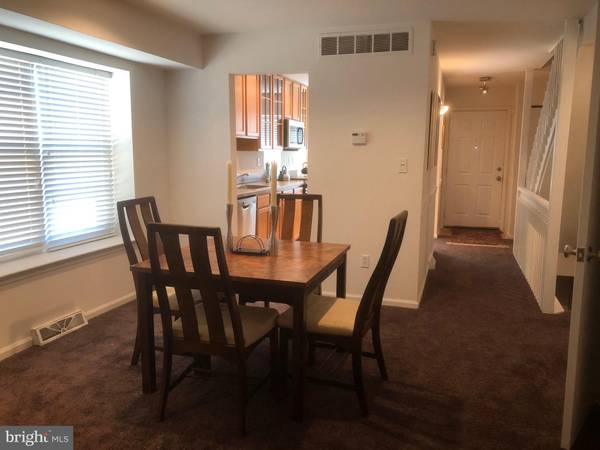
401-A W 3RD ST Wilmington, DE 19801
2 Beds
2 Baths
1,225 SqFt
UPDATED:
10/24/2024 05:23 AM
Key Details
Property Type Townhouse
Sub Type End of Row/Townhouse
Listing Status Active
Purchase Type For Sale
Square Footage 1,225 sqft
Price per Sqft $240
Subdivision Quaker Hill
MLS Listing ID DENC2070556
Style Colonial
Bedrooms 2
Full Baths 1
Half Baths 1
HOA Y/N N
Abv Grd Liv Area 1,225
Originating Board BRIGHT
Year Built 1982
Annual Tax Amount $3,226
Tax Year 2022
Lot Size 4,356 Sqft
Acres 0.1
Lot Dimensions 27.30 x 80.40
Property Description
Location
State DE
County New Castle
Area Wilmington (30906)
Zoning 26-R3
Rooms
Basement Full
Interior
Interior Features Combination Dining/Living, Kitchen - Galley
Hot Water Electric
Heating Forced Air
Cooling Central A/C
Inclusions Refrigerator, Dishwasher, Stove, Microwave, Washer & Dryer
Equipment Dishwasher, Refrigerator, Oven/Range - Electric, Microwave, Water Heater, Washer, Dryer
Appliance Dishwasher, Refrigerator, Oven/Range - Electric, Microwave, Water Heater, Washer, Dryer
Heat Source Oil
Exterior
Waterfront N
Water Access N
Accessibility None
Parking Type Driveway
Garage N
Building
Story 2
Foundation Block
Sewer Public Sewer
Water Public
Architectural Style Colonial
Level or Stories 2
Additional Building Above Grade, Below Grade
New Construction N
Schools
School District Christina
Others
Pets Allowed N
Senior Community No
Tax ID 26-035.30-472
Ownership Fee Simple
SqFt Source Estimated
Acceptable Financing Conventional, FHA, VA
Listing Terms Conventional, FHA, VA
Financing Conventional,FHA,VA
Special Listing Condition Standard






