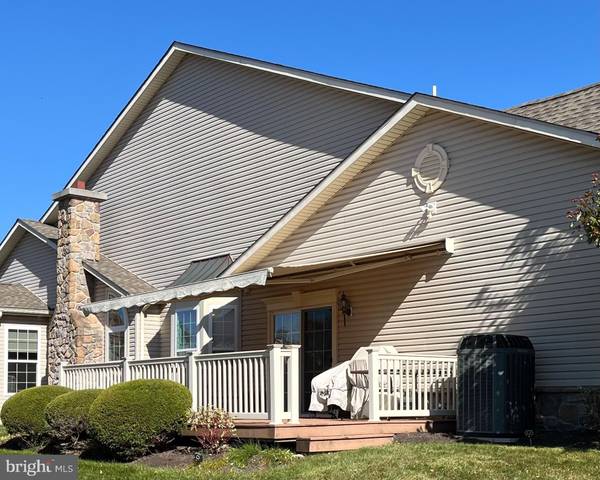
122 SHADY BROOK DR #91 Langhorne, PA 19047
3 Beds
3 Baths
2,234 SqFt
UPDATED:
11/13/2024 01:46 PM
Key Details
Property Type Townhouse
Sub Type End of Row/Townhouse
Listing Status Active
Purchase Type For Sale
Square Footage 2,234 sqft
Price per Sqft $304
Subdivision Neshaminy
MLS Listing ID PABU2081998
Style Other
Bedrooms 3
Full Baths 3
HOA Fees $377/mo
HOA Y/N Y
Abv Grd Liv Area 2,234
Originating Board BRIGHT
Year Built 2003
Annual Tax Amount $8,332
Tax Year 2024
Lot Dimensions 0.00 x 0.00
Property Description
Location
State PA
County Bucks
Area Middletown Twp (10122)
Zoning RA1
Rooms
Other Rooms Living Room, Dining Room, Primary Bedroom, Bedroom 2, Bedroom 3, Kitchen, Family Room, Breakfast Room, Laundry, Full Bath
Main Level Bedrooms 2
Interior
Hot Water Natural Gas
Heating Forced Air
Cooling Central A/C
Flooring Carpet
Fireplaces Number 1
Equipment Dishwasher, Disposal, Microwave, Built-In Range, Washer, Dryer, Range Hood
Fireplace Y
Appliance Dishwasher, Disposal, Microwave, Built-In Range, Washer, Dryer, Range Hood
Heat Source Natural Gas
Exterior
Garage Garage - Front Entry, Inside Access, Garage Door Opener
Garage Spaces 4.0
Amenities Available Club House, Common Grounds, Community Center, Exercise Room, Other, Swimming Pool, Tennis Courts
Waterfront N
Water Access N
Accessibility Other
Parking Type Attached Garage, Driveway
Attached Garage 2
Total Parking Spaces 4
Garage Y
Building
Story 2
Foundation Concrete Perimeter
Sewer Public Sewer
Water Public
Architectural Style Other
Level or Stories 2
Additional Building Above Grade, Below Grade
New Construction N
Schools
School District Neshaminy
Others
Pets Allowed Y
HOA Fee Include Common Area Maintenance,Other,Pool(s),Recreation Facility,Road Maintenance,Snow Removal,Trash
Senior Community Yes
Age Restriction 55
Tax ID 22-076-079-091
Ownership Condominium
Special Listing Condition Standard
Pets Description Case by Case Basis






