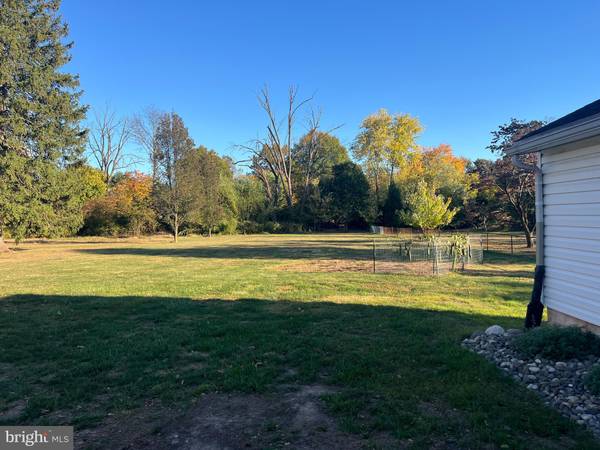
110 CHERRY AVE Trappe, PA 19426
2 Beds
1 Bath
1,008 SqFt
UPDATED:
11/06/2024 05:53 PM
Key Details
Property Type Single Family Home
Sub Type Detached
Listing Status Pending
Purchase Type For Sale
Square Footage 1,008 sqft
Price per Sqft $322
Subdivision None Available
MLS Listing ID PAMC2120690
Style Ranch/Rambler
Bedrooms 2
Full Baths 1
HOA Y/N N
Abv Grd Liv Area 1,008
Originating Board BRIGHT
Year Built 1954
Annual Tax Amount $4,264
Tax Year 2023
Lot Size 0.344 Acres
Acres 0.34
Lot Dimensions 75.00 x 0.00
Property Description
Location
State PA
County Montgomery
Area Trappe Boro (10623)
Zoning RESIDENTIAL
Rooms
Basement Partially Finished, Full
Main Level Bedrooms 2
Interior
Interior Features Attic, Ceiling Fan(s), Kitchen - Eat-In, Wood Floors
Hot Water Electric
Heating Baseboard - Hot Water
Cooling Central A/C
Flooring Hardwood, Ceramic Tile, Vinyl
Inclusions Washer , Dryer, Refrigerator, work benches
Fireplace N
Heat Source Oil
Exterior
Garage Garage Door Opener, Oversized
Garage Spaces 1.0
Waterfront N
Water Access N
Accessibility None
Parking Type Attached Garage
Attached Garage 1
Total Parking Spaces 1
Garage Y
Building
Lot Description Backs to Trees, Level
Story 1
Foundation Block
Sewer Public Sewer
Water Public
Architectural Style Ranch/Rambler
Level or Stories 1
Additional Building Above Grade, Below Grade
New Construction N
Schools
School District Perkiomen Valley
Others
Senior Community No
Tax ID 23-00-00172-003
Ownership Fee Simple
SqFt Source Assessor
Special Listing Condition Standard






