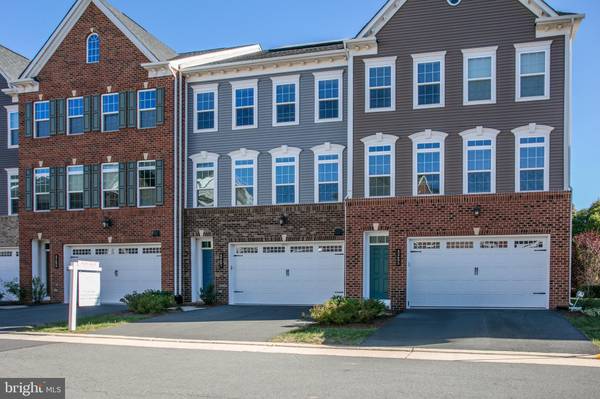
42697 BURBANK TER Sterling, VA 20166
3 Beds
4 Baths
3,200 SqFt
UPDATED:
10/23/2024 04:22 PM
Key Details
Property Type Townhouse
Sub Type Interior Row/Townhouse
Listing Status Pending
Purchase Type For Sale
Square Footage 3,200 sqft
Price per Sqft $242
Subdivision Arcola
MLS Listing ID VALO2082292
Style Other
Bedrooms 3
Full Baths 3
Half Baths 1
HOA Fees $131/mo
HOA Y/N Y
Abv Grd Liv Area 3,200
Originating Board BRIGHT
Year Built 2020
Annual Tax Amount $6,236
Tax Year 2024
Lot Size 2,178 Sqft
Acres 0.05
Property Description
Location
State VA
County Loudoun
Zoning R8
Interior
Interior Features Bathroom - Soaking Tub, Bathroom - Walk-In Shower, Breakfast Area, Ceiling Fan(s), Floor Plan - Open, Kitchen - Island, Recessed Lighting, Walk-in Closet(s)
Hot Water Natural Gas
Heating Forced Air
Cooling Central A/C, Ceiling Fan(s)
Flooring Vinyl
Inclusions Solar Panels, EV Charger
Equipment Built-In Microwave, Cooktop, Dishwasher, Disposal, Dryer, Washer, Refrigerator, Icemaker, Oven - Wall
Furnishings No
Fireplace N
Appliance Built-In Microwave, Cooktop, Dishwasher, Disposal, Dryer, Washer, Refrigerator, Icemaker, Oven - Wall
Heat Source Natural Gas
Laundry Upper Floor
Exterior
Garage Garage - Front Entry
Garage Spaces 2.0
Utilities Available Electric Available, Water Available, Natural Gas Available
Amenities Available Pool - Outdoor
Waterfront N
Water Access N
View Trees/Woods
Roof Type Asphalt
Accessibility None
Parking Type Attached Garage
Attached Garage 2
Total Parking Spaces 2
Garage Y
Building
Lot Description Backs to Trees
Story 3
Foundation Permanent
Sewer Public Sewer
Water Public
Architectural Style Other
Level or Stories 3
Additional Building Above Grade, Below Grade
Structure Type Dry Wall
New Construction N
Schools
Elementary Schools Elaine E Thompson
Middle Schools Stone Hill
High Schools Rock Ridge
School District Loudoun County Public Schools
Others
Pets Allowed Y
HOA Fee Include Road Maintenance,Snow Removal,Trash,Pool(s)
Senior Community No
Tax ID 163277442000
Ownership Fee Simple
SqFt Source Assessor
Security Features Electric Alarm
Acceptable Financing Cash, Conventional, FHA, Private, USDA, VA, VHDA
Horse Property N
Listing Terms Cash, Conventional, FHA, Private, USDA, VA, VHDA
Financing Cash,Conventional,FHA,Private,USDA,VA,VHDA
Special Listing Condition Standard
Pets Description No Pet Restrictions






