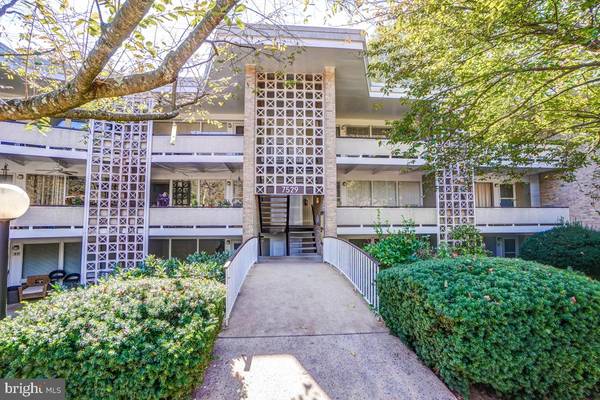
7529 SPRING LAKE DR #B1 Bethesda, MD 20817
3 Beds
2 Baths
1,303 SqFt
OPEN HOUSE
Sun Nov 17, 11:00am - 1:00pm
UPDATED:
11/15/2024 06:05 PM
Key Details
Property Type Condo
Sub Type Condo/Co-op
Listing Status Active
Purchase Type For Sale
Square Footage 1,303 sqft
Price per Sqft $276
Subdivision Springlake
MLS Listing ID MDMC2152718
Style Contemporary
Bedrooms 3
Full Baths 2
Condo Fees $735/mo
HOA Y/N N
Abv Grd Liv Area 1,303
Originating Board BRIGHT
Year Built 1960
Annual Tax Amount $3,688
Tax Year 2024
Property Description
Location
State MD
County Montgomery
Zoning RESIDENTIAL
Rooms
Main Level Bedrooms 3
Interior
Interior Features Combination Dining/Living, Floor Plan - Open, Kitchen - Galley, Upgraded Countertops, Wood Floors
Hot Water Natural Gas
Heating Forced Air
Cooling Central A/C
Flooring Wood, Ceramic Tile
Inclusions Stove, Microwave, Refrigerator, Disposal, Dishwasher.
Equipment Stove, Refrigerator, Dishwasher, Disposal, Microwave
Furnishings No
Fireplace N
Appliance Stove, Refrigerator, Dishwasher, Disposal, Microwave
Heat Source Natural Gas
Laundry Common
Exterior
Exterior Feature Patio(s), Deck(s)
Amenities Available Common Grounds
Waterfront N
Water Access N
View Trees/Woods, Street
Accessibility Level Entry - Main
Porch Patio(s), Deck(s)
Parking Type Parking Lot
Garage N
Building
Story 1
Unit Features Garden 1 - 4 Floors
Sewer Public Sewer
Water Public
Architectural Style Contemporary
Level or Stories 1
Additional Building Above Grade, Below Grade
Structure Type Dry Wall
New Construction N
Schools
Elementary Schools Ashburton
Middle Schools North Bethesda
High Schools Walter Johnson
School District Montgomery County Public Schools
Others
Pets Allowed Y
HOA Fee Include Common Area Maintenance,Management,Ext Bldg Maint,Insurance,Gas,Water,Sewer,Trash,Snow Removal
Senior Community No
Tax ID 161001651034
Ownership Condominium
Acceptable Financing Cash, Conventional, FHA, VA
Horse Property N
Listing Terms Cash, Conventional, FHA, VA
Financing Cash,Conventional,FHA,VA
Special Listing Condition Standard
Pets Description No Pet Restrictions






