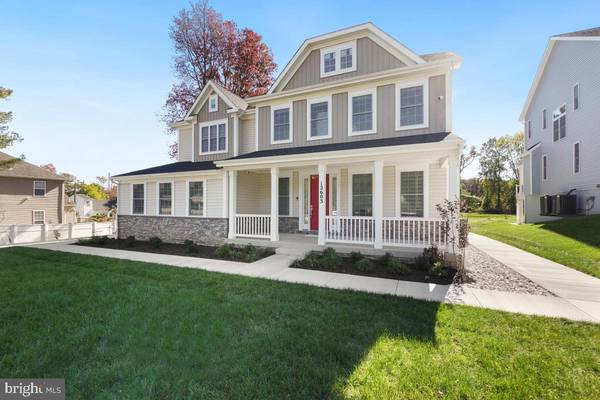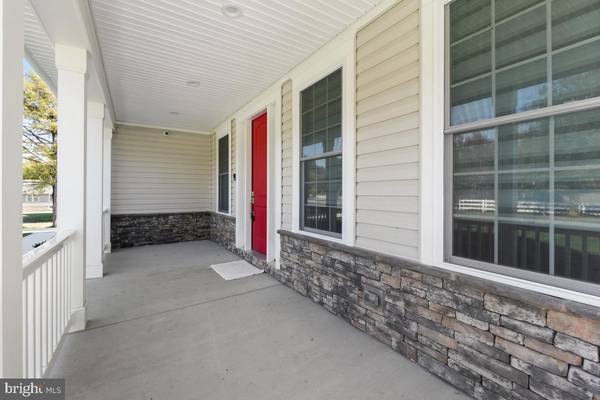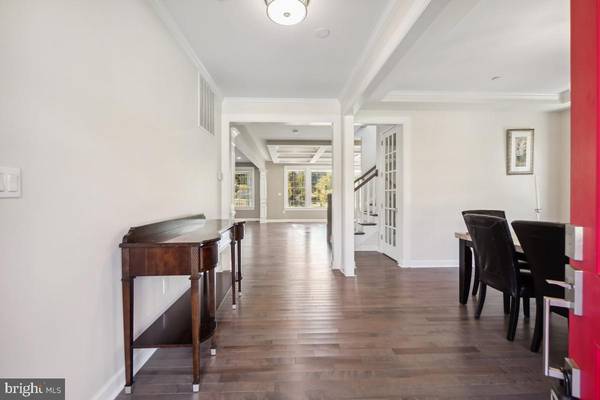
12603 LANHAM SEVERN RD Bowie, MD 20720
5 Beds
5 Baths
0.95 Acres Lot
UPDATED:
11/11/2024 03:52 PM
Key Details
Property Type Single Family Home
Sub Type Detached
Listing Status Active
Purchase Type For Sale
Subdivision Bowie
MLS Listing ID MDPG2129612
Style Colonial
Bedrooms 5
Full Baths 5
HOA Y/N N
Originating Board BRIGHT
Year Built 2024
Annual Tax Amount $2,456
Tax Year 2024
Lot Size 0.947 Acres
Acres 0.95
Property Description
The lot size being just under an acre, is a perfect blend of interior living and outdoor space for the most discerning buyers. The generous and calming open floor plan is bathed in natural light through multiple large windows. The gourmet kitchen with all stainless-steel appliances, double oven, extensive granite countertop stations, custom Shaker cabinets, a huge granite countertop center island, walk-in pantry and abundant storage could make any person who likes to cook feel like a chef. The kitchen opens to a great and welcoming family room with large windows and modern glass front electric fireplace. Completing the main level is a private executive office, full bathroom and mud room with access to the 2-car garage which includes an Electric Vehicle (EV) Charger.
Four bedrooms are located on the upper level to include a gorgeous owner’s ensuite featuring two custom walk-in closets, a spa-like luxury ensuite bathroom with double sink vanity, free standing soaking tub, large shower and a custom linen closet. A second ensuite bedroom features an ensuite bathroom and walk-in closet, two bedrooms include a walk-in closet in each and a Jack and Jill bathroom. To complete the upper level a laundry room featuring a stand-alone washer, dryer and sink with storage.
The entire lower level is suited to your lifestyle needs with a large multi-functional and multi-room space. Envision, of your choosing in the large open main room: big screen TV lounge or pool parlor or a game retreat along with the contemporary wet bar with ice maker and cooler, a workout/yoga room, an ensuite bedroom with double door custom closet, ensuite bathroom with tub/shower combination, a storage and utility room. The staircase exists to the backyard which can be designed as an extension of the interior space for creating great outdoor family fun and entrainment areas. This is not just a spectacular newly constructed house; it is a lifestyle to enjoy. See yourself living a new way of life. Schedule a tour today.
Location
State MD
County Prince Georges
Zoning RR
Rooms
Basement Fully Finished, Heated, Interior Access, Connecting Stairway, Outside Entrance
Main Level Bedrooms 5
Interior
Interior Features Bathroom - Soaking Tub, Bathroom - Tub Shower, Bathroom - Walk-In Shower, Dining Area, Family Room Off Kitchen, Intercom, Kitchen - Island, Pantry, Recessed Lighting, Walk-in Closet(s), Window Treatments, Other
Hot Water Electric
Heating Forced Air
Cooling Central A/C, Ceiling Fan(s)
Flooring Ceramic Tile
Inclusions See Property Disclosures
Equipment Cooktop, Dishwasher, Disposal, Dryer, Exhaust Fan, Icemaker, Intercom, Microwave, Oven - Double, Refrigerator, Stainless Steel Appliances, Stove, Washer
Fireplace N
Appliance Cooktop, Dishwasher, Disposal, Dryer, Exhaust Fan, Icemaker, Intercom, Microwave, Oven - Double, Refrigerator, Stainless Steel Appliances, Stove, Washer
Heat Source Electric
Laundry Upper Floor
Exterior
Exterior Feature Porch(es), Deck(s)
Garage Garage - Side Entry, Inside Access
Garage Spaces 2.0
Waterfront N
Water Access N
Roof Type Architectural Shingle,Metal
Accessibility None
Porch Porch(es), Deck(s)
Parking Type Attached Garage, Driveway
Attached Garage 2
Total Parking Spaces 2
Garage Y
Building
Lot Description Front Yard, Rear Yard, SideYard(s)
Story 2
Foundation Concrete Perimeter
Sewer Public Sewer
Water Public
Architectural Style Colonial
Level or Stories 2
Additional Building Above Grade, Below Grade
Structure Type 9'+ Ceilings,High
New Construction N
Schools
School District Prince George'S County Public Schools
Others
Senior Community No
Tax ID 17141671973
Ownership Fee Simple
SqFt Source Assessor
Security Features Smoke Detector,Intercom
Acceptable Financing Cash, Conventional
Listing Terms Cash, Conventional
Financing Cash,Conventional
Special Listing Condition Standard






