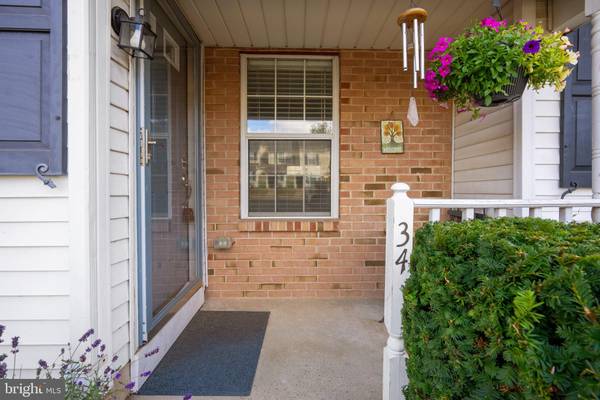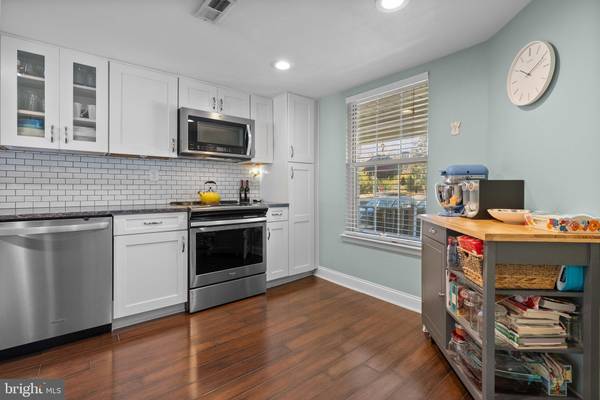
34 VAN HORN PL Southampton, PA 18966
3 Beds
2 Baths
1,300 SqFt
UPDATED:
10/30/2024 01:25 AM
Key Details
Property Type Townhouse
Sub Type Interior Row/Townhouse
Listing Status Pending
Purchase Type For Sale
Square Footage 1,300 sqft
Price per Sqft $307
Subdivision Village Shires
MLS Listing ID PABU2081612
Style Straight Thru
Bedrooms 3
Full Baths 1
Half Baths 1
HOA Fees $161/qua
HOA Y/N Y
Abv Grd Liv Area 1,300
Originating Board BRIGHT
Year Built 1987
Annual Tax Amount $4,226
Tax Year 2024
Lot Dimensions 18.00 x 90.00
Property Description
The heart of the home is the brand-new kitchen, boasting modern shaker cabinets, a deep stainless steel farmhouse sink, elegant quartz countertops, a pantry, and stainless steel appliances—perfect for the home chef. The open-concept living and dining area showcases stunning luxury vinyl plank flooring and French doors that open to a private, fenced-in yard with a deck, ideal for entertaining family and friends.
Upstairs, the spacious master suite is a true retreat, with its soaring cathedral ceiling and ample wall-to-wall closets. The remodeled hall bath exudes elegance with a custom vanity, updated tile, and flooring. Two additional bedrooms offer plenty of space, each featuring double closets and wall-to-wall carpeting, plus the convenience of second-floor laundry.
This home comes equipped with numerous upgrades, including a new roof, newer heater, hot water heater, six-panel doors, and central air. Included are a refrigerator, washer, dryer, patio furniture, and gas grill. Enjoy the many amenities offered by the HOA—just $161 per quarter grants access to pools, tennis courts, playgrounds, and basketball courts.
Don't miss the chance to call this beautifully remodeled home in Bridleridge your own!
Location
State PA
County Bucks
Area Northampton Twp (10131)
Zoning R3
Interior
Interior Features Bathroom - Tub Shower, Ceiling Fan(s), Floor Plan - Open, Kitchen - Gourmet, Upgraded Countertops
Hot Water Electric
Heating Heat Pump(s)
Cooling Central A/C
Inclusions refrigerator, washer, dryer, patio furniture and gas grill all in as is condition with no monetary value
Equipment Dishwasher, Disposal, Dryer, Microwave, Oven/Range - Electric, Washer
Fireplace N
Appliance Dishwasher, Disposal, Dryer, Microwave, Oven/Range - Electric, Washer
Heat Source Electric
Exterior
Parking On Site 2
Amenities Available Basketball Courts, Swimming Pool, Tennis Courts, Tot Lots/Playground
Waterfront N
Water Access N
Accessibility None
Parking Type On Street
Garage N
Building
Story 2
Foundation Slab
Sewer Public Sewer
Water Public
Architectural Style Straight Thru
Level or Stories 2
Additional Building Above Grade, Below Grade
New Construction N
Schools
High Schools Council Rock South
School District Council Rock
Others
Pets Allowed Y
HOA Fee Include Trash,Snow Removal
Senior Community No
Tax ID 31-036-337
Ownership Fee Simple
SqFt Source Assessor
Special Listing Condition Standard
Pets Description No Pet Restrictions






