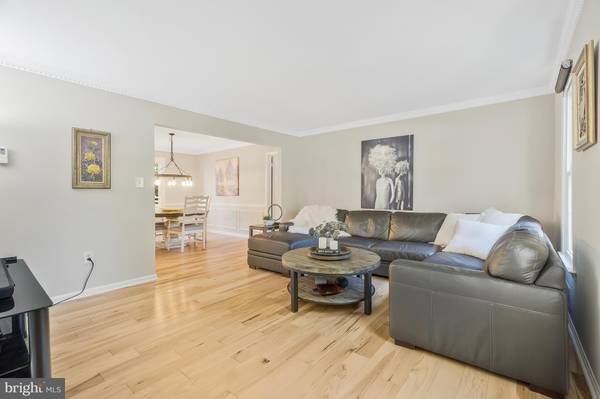
12623 FRANKLIN FARM Oak Hill, VA 20171
4 Beds
4 Baths
4,076 SqFt
UPDATED:
11/06/2024 04:48 PM
Key Details
Property Type Single Family Home
Sub Type Detached
Listing Status Under Contract
Purchase Type For Sale
Square Footage 4,076 sqft
Price per Sqft $288
Subdivision Franklin Farm
MLS Listing ID VAFX2206702
Style Colonial
Bedrooms 4
Full Baths 3
Half Baths 1
HOA Fees $356/qua
HOA Y/N Y
Abv Grd Liv Area 2,792
Originating Board BRIGHT
Year Built 1981
Annual Tax Amount $10,422
Tax Year 2024
Lot Size 0.620 Acres
Acres 0.62
Property Description
The spacious upper-level bedrooms are designed to accommodate all bed sizes comfortably, making them perfect for family members or guests. Upon entering the main level, you’ll be welcomed by a charming foyer that leads to an expansive living room and dining area, alongside a cozy family room. A private office with doors provides an ideal workspace for those who work from home, while the upper-level bathrooms have been meticulously renovated with luxurious, high-end tiles.
Venture to the lower level, which features stunning tile floors, a full bathroom, an optional bedroom, and a lively recreation room—perfect for entertaining or relaxing.
Every corner of this home shines with modern updates, including a stylish kitchen and renovated bathrooms, along with essential systems such as the roof, windows, and HVAC—all finished with a fresh coat of paint.
This property is move-in ready and waiting for you to create lasting memories! Enjoy the incredible amenities of the Still Pond community, including a refreshing pool, tennis courts, play areas, and scenic trails, all just a short walk from your front door. Nestled on a beautifully landscaped corner lot, this charming brick-front colonial boasts a tranquil patio and a private backyard in the highly desirable Franklin Farm community. Your dream home is not just beautiful—it's ready to embrace you!
Location
State VA
County Fairfax
Zoning RESIDENTIAL
Direction Northwest
Rooms
Other Rooms Living Room, Dining Room, Primary Bedroom, Bedroom 2, Bedroom 3, Bedroom 4, Kitchen, Game Room, Family Room, Den, Library, Foyer, Exercise Room, Laundry
Basement Fully Finished, Connecting Stairway, Interior Access
Interior
Interior Features Family Room Off Kitchen, Dining Area, Kitchen - Eat-In, Breakfast Area, Primary Bath(s), Chair Railings, Upgraded Countertops, Crown Moldings, Window Treatments, Floor Plan - Traditional, Floor Plan - Open
Hot Water Electric
Heating Heat Pump(s)
Cooling Central A/C
Flooring Hardwood
Fireplaces Number 2
Fireplaces Type Fireplace - Glass Doors
Inclusions basement bar
Equipment Dishwasher, Disposal, Dryer, Exhaust Fan, Icemaker, Microwave, Oven/Range - Electric, Refrigerator, Washer, Water Heater
Fireplace Y
Appliance Dishwasher, Disposal, Dryer, Exhaust Fan, Icemaker, Microwave, Oven/Range - Electric, Refrigerator, Washer, Water Heater
Heat Source Electric
Exterior
Exterior Feature Patio(s)
Garage Garage Door Opener, Garage - Side Entry
Garage Spaces 2.0
Amenities Available Baseball Field, Basketball Courts, Bike Trail, Common Grounds, Jog/Walk Path, Pool - Outdoor, Pool Mem Avail, Soccer Field, Tennis Courts, Tot Lots/Playground, Water/Lake Privileges
Waterfront N
Water Access N
View Garden/Lawn, Trees/Woods
Roof Type Shingle
Accessibility None
Porch Patio(s)
Parking Type Attached Garage
Attached Garage 2
Total Parking Spaces 2
Garage Y
Building
Lot Description Backs to Trees, Corner, Landscaping, Private
Story 3
Foundation Concrete Perimeter, Slab
Sewer Public Sewer
Water Public
Architectural Style Colonial
Level or Stories 3
Additional Building Above Grade, Below Grade
Structure Type Dry Wall,High
New Construction N
Schools
Elementary Schools Crossfield
Middle Schools Carson
High Schools Oakton
School District Fairfax County Public Schools
Others
HOA Fee Include Management,Snow Removal,Trash,Common Area Maintenance,Reserve Funds,Road Maintenance
Senior Community No
Tax ID 0352 08 0376
Ownership Fee Simple
SqFt Source Estimated
Horse Property N
Special Listing Condition Standard






