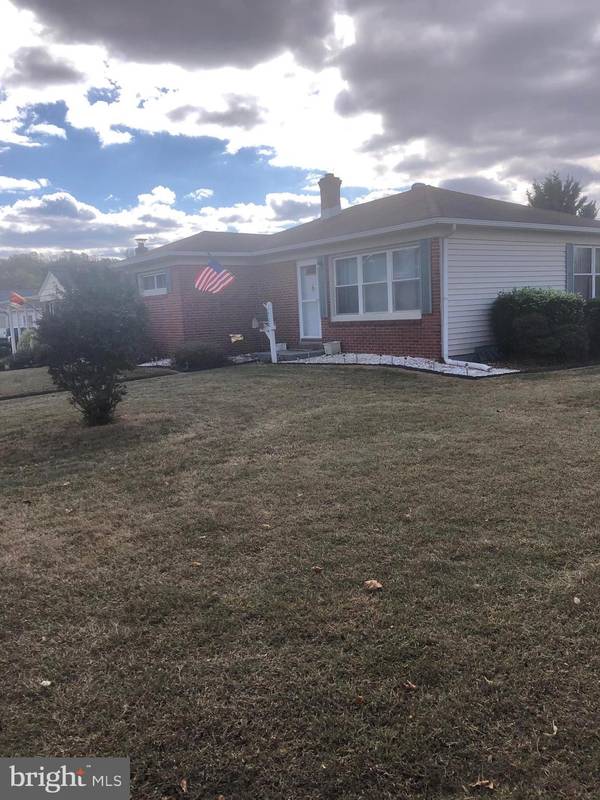
900 S VERNON ST Middletown, DE 19709
3 Beds
1 Bath
2,000 SqFt
UPDATED:
11/11/2024 06:15 PM
Key Details
Property Type Single Family Home
Sub Type Detached
Listing Status Pending
Purchase Type For Sale
Square Footage 2,000 sqft
Price per Sqft $172
Subdivision Sharondale
MLS Listing ID DENC2070056
Style Ranch/Rambler
Bedrooms 3
Full Baths 1
HOA Y/N N
Abv Grd Liv Area 1,276
Originating Board BRIGHT
Year Built 1955
Annual Tax Amount $192
Tax Year 2022
Lot Size 9,583 Sqft
Acres 0.22
Lot Dimensions 75.00 x 130.00
Property Description
Three bedrooms, one full bathroom, large living room all filled with tons of natural light. The rear sun room/Florida room is fully conditioned and very large for great times. Full basement with outside entrance.
In ground pool with new cover, pool equipment and shed are all included Pool and home are being sold in "as-is" condition
This home is in the sought after community of Sharondale and is ready for you.
Location
State DE
County New Castle
Area South Of The Canal (30907)
Zoning 23R-1A
Rooms
Other Rooms Living Room, Dining Room, Bedroom 2, Bedroom 3, Kitchen, Bedroom 1, Sun/Florida Room
Basement Full, Outside Entrance
Main Level Bedrooms 3
Interior
Hot Water Oil
Heating Hot Water
Cooling Central A/C
Inclusions Washer, dryer, fridge, freezer in basement, range and microwave
Equipment Dryer, Microwave, Oven/Range - Electric, Washer
Fireplace N
Appliance Dryer, Microwave, Oven/Range - Electric, Washer
Heat Source Oil
Laundry Basement
Exterior
Waterfront N
Water Access N
Accessibility None
Parking Type Driveway, On Street
Garage N
Building
Story 1
Foundation Block
Sewer Public Septic
Water Public
Architectural Style Ranch/Rambler
Level or Stories 1
Additional Building Above Grade, Below Grade
New Construction N
Schools
School District Appoquinimink
Others
Senior Community No
Tax ID 23-011.00-088
Ownership Fee Simple
SqFt Source Assessor
Acceptable Financing Cash, Conventional, FHA
Listing Terms Cash, Conventional, FHA
Financing Cash,Conventional,FHA
Special Listing Condition Standard






