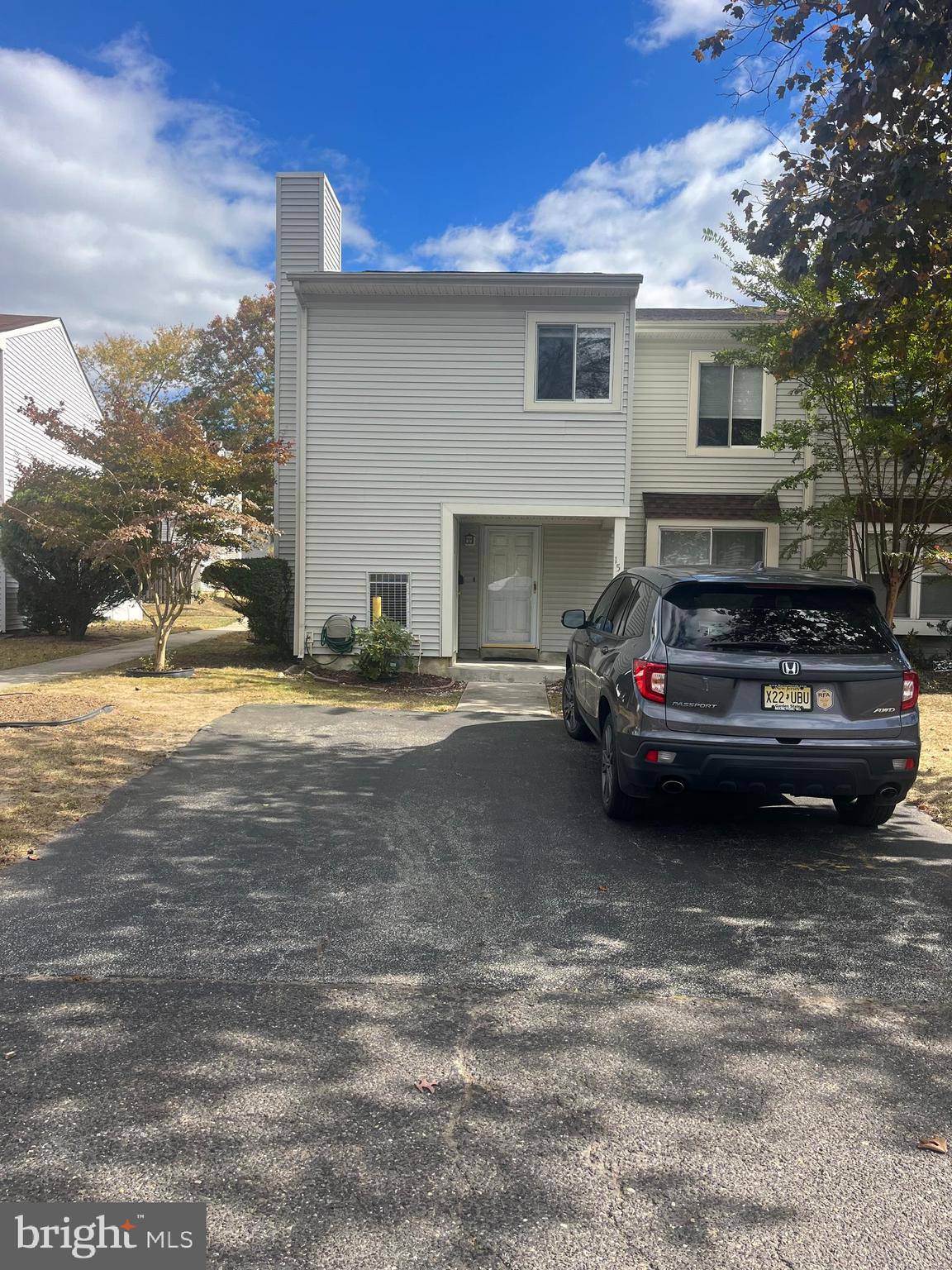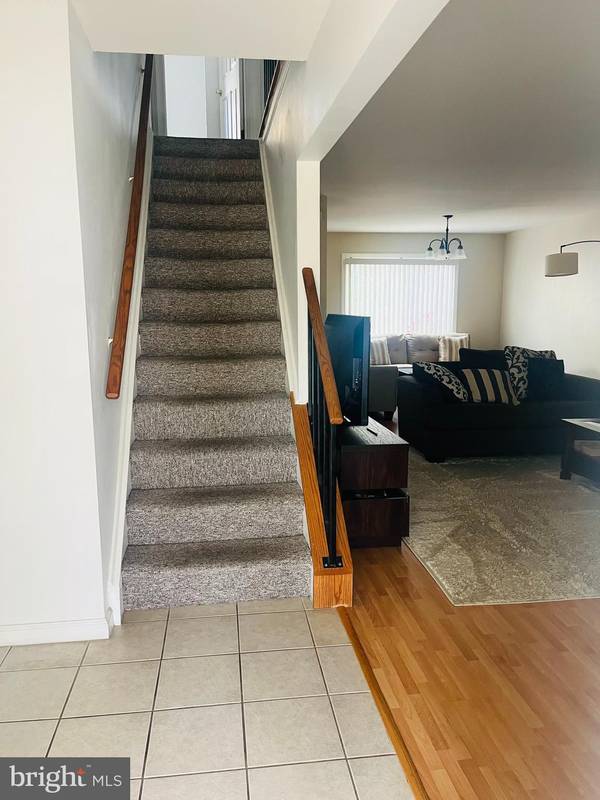
152 BRIAR CT Marlton, NJ 08053
4 Beds
3 Baths
1,665 SqFt
UPDATED:
10/28/2024 03:43 PM
Key Details
Property Type Townhouse
Sub Type Interior Row/Townhouse
Listing Status Pending
Purchase Type For Sale
Square Footage 1,665 sqft
Price per Sqft $198
Subdivision Marlton Village
MLS Listing ID NJBL2074774
Style Traditional
Bedrooms 4
Full Baths 2
Half Baths 1
HOA Fees $150/mo
HOA Y/N Y
Abv Grd Liv Area 1,665
Originating Board BRIGHT
Year Built 1973
Annual Tax Amount $5,075
Tax Year 2023
Lot Size 2,026 Sqft
Acres 0.05
Lot Dimensions 26.00 x 78.00
Property Description
Step inside to the spacious and inviting living room which leads to a galley kitchen containing ample cabinet space. Cozy up by the fireplace in the family room, ideal for family times and entertaining guests. A half bath is also located on the main level. Upstairs, you will find four generously sized bedrooms, two full bathrooms, and the conveniently located washer and dryer.
The sliding glass door leads to a concrete patio and a private, fully fenced-in backyard, perfect for outdoor dining and a safe space for kids to play. The low-maintenance landscaping offers a beautiful outdoor retreat without the hassle. Community amenities include a pool, clubhouse, snow and trash removal, and well-maintained green spaces.
Easy access to major highway makes commuting a breeze. There are lots of nearby shopping centers, restaurants, and entertainment.
Schedule your showing today as this home won't last long! ** PHOTOS COMING THIS WEEK **
Location
State NJ
County Burlington
Area Evesham Twp (20313)
Zoning MF
Rooms
Other Rooms Living Room, Dining Room, Primary Bedroom, Bedroom 2, Bedroom 3, Kitchen, Bedroom 1, Laundry, Other, Attic
Interior
Interior Features Primary Bath(s), Butlers Pantry, Ceiling Fan(s), Bathroom - Stall Shower
Hot Water Natural Gas
Heating Forced Air
Cooling Central A/C
Flooring Wood, Fully Carpeted, Tile/Brick
Fireplaces Number 1
Equipment Cooktop, Oven - Self Cleaning, Dishwasher, Disposal, Built-In Microwave
Fireplace Y
Appliance Cooktop, Oven - Self Cleaning, Dishwasher, Disposal, Built-In Microwave
Heat Source Natural Gas
Laundry Upper Floor
Exterior
Exterior Feature Patio(s)
Fence Other
Amenities Available Swimming Pool, Tot Lots/Playground
Waterfront N
Water Access N
Accessibility None
Porch Patio(s)
Parking Type None
Garage N
Building
Lot Description Cul-de-sac, Rear Yard
Story 2
Foundation Concrete Perimeter
Sewer Public Sewer
Water Public
Architectural Style Traditional
Level or Stories 2
Additional Building Above Grade, Below Grade
New Construction N
Schools
School District Lenape Regional High
Others
HOA Fee Include Pool(s),Common Area Maintenance,Ext Bldg Maint,Lawn Maintenance,Snow Removal,Trash
Senior Community No
Tax ID 13-00023 08-00001
Ownership Fee Simple
SqFt Source Assessor
Special Listing Condition Standard






