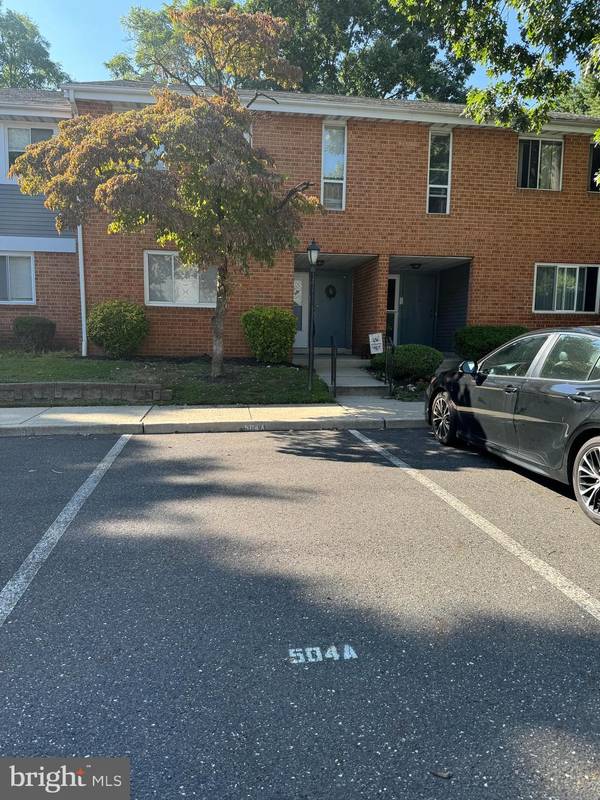
504A MULBERRY CV Mount Laurel, NJ 08054
1 Bed
1 Bath
892 SqFt
UPDATED:
10/21/2024 08:05 PM
Key Details
Property Type Condo
Sub Type Condo/Co-op
Listing Status Active
Purchase Type For Rent
Square Footage 892 sqft
Subdivision Treehouses Ii Of R
MLS Listing ID NJBL2074764
Style Contemporary
Bedrooms 1
Full Baths 1
Condo Fees $192/mo
HOA Y/N N
Abv Grd Liv Area 892
Originating Board BRIGHT
Year Built 1984
Property Description
Location
State NJ
County Burlington
Area Mount Laurel Twp (20324)
Zoning RESIDENTIAL
Rooms
Other Rooms Living Room, Dining Room, Primary Bedroom, Kitchen
Main Level Bedrooms 1
Interior
Interior Features Primary Bath(s), Floor Plan - Open, Pantry, Recessed Lighting, Walk-in Closet(s), Bathroom - Tub Shower, Ceiling Fan(s), Combination Dining/Living, Dining Area, Window Treatments, Upgraded Countertops
Hot Water Electric
Heating Heat Pump(s)
Cooling Central A/C
Flooring Engineered Wood
Fireplaces Number 1
Inclusions Full sized washer and dryer in unit
Equipment Refrigerator, Washer, Dryer, Dishwasher, Disposal, Built-In Range, Oven - Self Cleaning
Fireplace Y
Appliance Refrigerator, Washer, Dryer, Dishwasher, Disposal, Built-In Range, Oven - Self Cleaning
Heat Source Electric
Laundry Main Floor
Exterior
Exterior Feature Patio(s)
Parking On Site 1
Waterfront N
Water Access N
Roof Type Shingle
Accessibility None
Porch Patio(s)
Parking Type Parking Lot
Garage N
Building
Story 1
Unit Features Garden 1 - 4 Floors
Foundation Slab
Sewer Public Sewer
Water Public
Architectural Style Contemporary
Level or Stories 1
Additional Building Above Grade
New Construction N
Schools
High Schools Lenape Reg
School District Mount Laurel Township Public Schools
Others
Pets Allowed Y
HOA Fee Include Common Area Maintenance,Ext Bldg Maint,Lawn Maintenance,Snow Removal,Trash,Parking Fee,Insurance,All Ground Fee,Management
Senior Community No
Tax ID 24-01102 06-00021 01-C5041
Ownership Other
Pets Description Case by Case Basis






