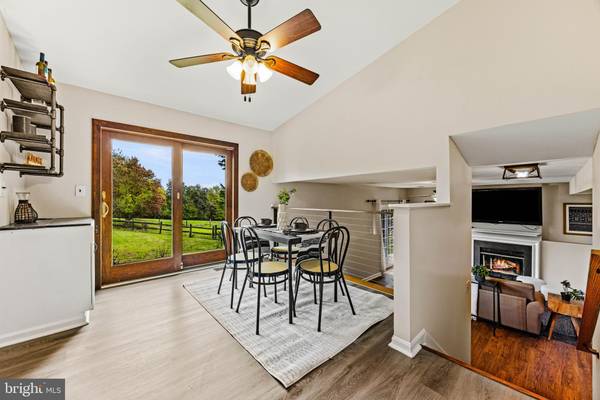
1713 AMBERLY CT S Marriottsville, MD 21104
4 Beds
3 Baths
1,627 SqFt
UPDATED:
10/30/2024 05:02 PM
Key Details
Property Type Single Family Home
Sub Type Detached
Listing Status Under Contract
Purchase Type For Sale
Square Footage 1,627 sqft
Price per Sqft $322
Subdivision Amberly
MLS Listing ID MDCR2023418
Style Split Level
Bedrooms 4
Full Baths 2
Half Baths 1
HOA Fees $133/ann
HOA Y/N Y
Abv Grd Liv Area 1,627
Originating Board BRIGHT
Year Built 1992
Annual Tax Amount $4,335
Tax Year 2024
Lot Size 9,726 Sqft
Acres 0.22
Property Description
Location
State MD
County Carroll
Zoning R-200
Rooms
Basement Unfinished
Interior
Hot Water Electric
Heating Heat Pump(s)
Cooling Central A/C
Fireplaces Number 1
Fireplace Y
Heat Source Electric
Exterior
Garage Garage - Front Entry
Garage Spaces 1.0
Waterfront N
Water Access N
Accessibility None
Parking Type Attached Garage
Attached Garage 1
Total Parking Spaces 1
Garage Y
Building
Story 3
Foundation Other
Sewer Public Sewer
Water Public
Architectural Style Split Level
Level or Stories 3
Additional Building Above Grade, Below Grade
New Construction N
Schools
School District Carroll County Public Schools
Others
Senior Community No
Tax ID 0705065208
Ownership Fee Simple
SqFt Source Assessor
Special Listing Condition Standard






