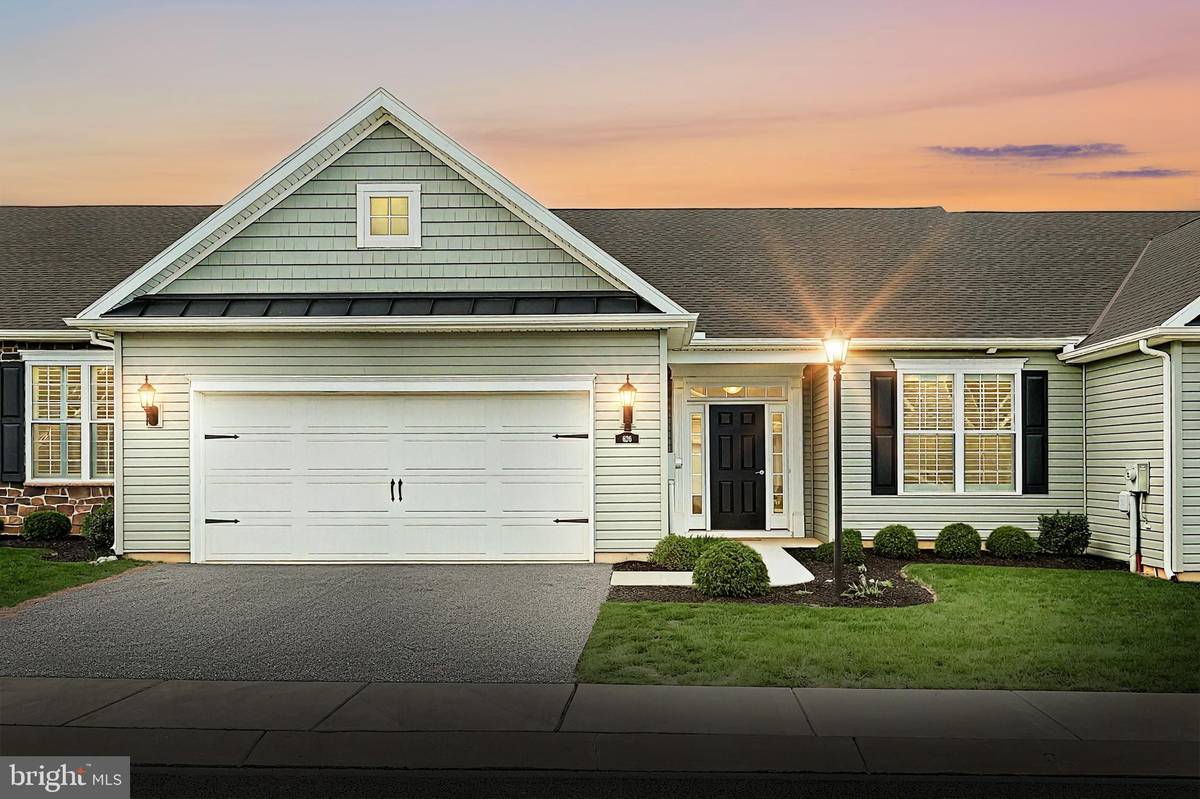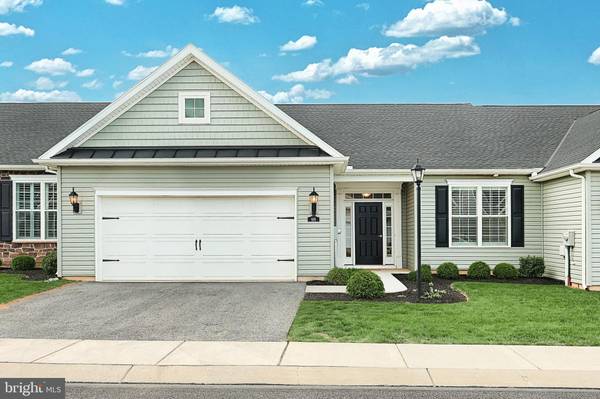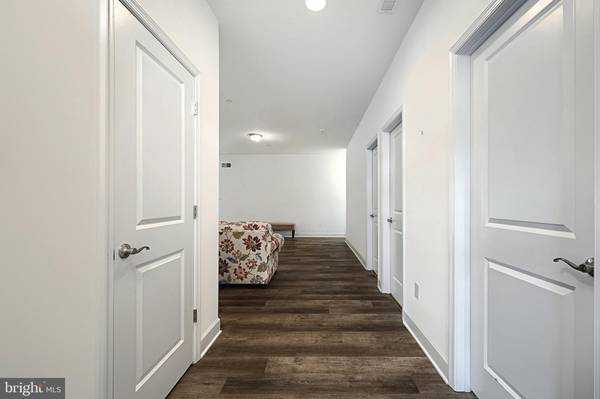
626 BASSWOOD LN #116 Hanover, PA 17331
3 Beds
2 Baths
1,568 SqFt
UPDATED:
11/06/2024 07:54 PM
Key Details
Property Type Townhouse
Sub Type Interior Row/Townhouse
Listing Status Pending
Purchase Type For Sale
Square Footage 1,568 sqft
Price per Sqft $191
Subdivision Cherry Tree
MLS Listing ID PAYK2070334
Style Ranch/Rambler
Bedrooms 3
Full Baths 2
HOA Fees $150/mo
HOA Y/N Y
Abv Grd Liv Area 1,568
Originating Board BRIGHT
Year Built 2021
Annual Tax Amount $6,528
Tax Year 2024
Lot Size 1,742 Sqft
Acres 0.04
Lot Dimensions 0.00 x 0.00
Property Description
The spacious primary owner’s suite is a true retreat, featuring a large walk-in closet and a luxurious en-suite bath complete with a walk-in shower, double sinks, and a convenient linen closet. Two additional bedrooms provide flexibility for guests or a home office, while the second full bath ensures comfort for everyone. Relax on the covered porch, or enjoy the convenience of a main floor laundry room, fully equipped with a washer, dryer, and laundry tub, offering easy inside access to the two-car garage.
Perfectly located near shopping, churches, and parks, this home combines convenience, comfort, and modern living in a vibrant 55+ community. Don’t miss the chance to make it yours!
HOA monthly fee will increase to $175 in January 2025
Location
State PA
County York
Area Hanover Boro (15267)
Zoning RESIDENTIAL
Rooms
Other Rooms Dining Room, Primary Bedroom, Bedroom 2, Bedroom 3, Kitchen, Foyer, Great Room, Laundry, Bathroom 2, Primary Bathroom
Main Level Bedrooms 3
Interior
Interior Features Bathroom - Walk-In Shower, Carpet, Combination Kitchen/Dining, Entry Level Bedroom, Flat, Floor Plan - Open, Kitchen - Island, Primary Bath(s), Recessed Lighting, Upgraded Countertops, Walk-in Closet(s), Window Treatments, Other, Kitchen - Country, Kitchen - Eat-In, Kitchen - Efficiency
Hot Water Electric
Heating Forced Air
Cooling Central A/C
Flooring Carpet, Laminate Plank
Inclusions Refrigerator, oven/range, b-i microwave, b-i dishwasher, washer, dryer, window coverings as installed
Equipment Built-In Microwave, Dishwasher, Dryer, Oven/Range - Electric, Range Hood, Stainless Steel Appliances, Refrigerator, Washer, Water Heater
Furnishings No
Fireplace N
Window Features Insulated
Appliance Built-In Microwave, Dishwasher, Dryer, Oven/Range - Electric, Range Hood, Stainless Steel Appliances, Refrigerator, Washer, Water Heater
Heat Source Natural Gas
Laundry Main Floor, Washer In Unit, Dryer In Unit
Exterior
Exterior Feature Porch(es)
Garage Garage - Front Entry, Garage Door Opener, Inside Access
Garage Spaces 4.0
Utilities Available Cable TV, Natural Gas Available, Sewer Available, Under Ground, Water Available, Cable TV Available
Waterfront N
Water Access N
Accessibility 32\"+ wide Doors, Doors - Swing In, Level Entry - Main, No Stairs
Porch Porch(es)
Parking Type Driveway, Attached Garage, Off Street
Attached Garage 2
Total Parking Spaces 4
Garage Y
Building
Lot Description Interior, Level
Story 1
Foundation Permanent, Passive Radon Mitigation, Slab
Sewer Public Sewer
Water Public
Architectural Style Ranch/Rambler
Level or Stories 1
Additional Building Above Grade, Below Grade
Structure Type 9'+ Ceilings,Dry Wall
New Construction N
Schools
School District Hanover Public
Others
Pets Allowed Y
HOA Fee Include Common Area Maintenance,Lawn Maintenance,Snow Removal
Senior Community Yes
Age Restriction 55
Tax ID 67-000-23-0186-G0-PC116
Ownership Fee Simple
SqFt Source Estimated
Acceptable Financing Cash, Conventional
Listing Terms Cash, Conventional
Financing Cash,Conventional
Special Listing Condition Standard
Pets Description Dogs OK, Cats OK






