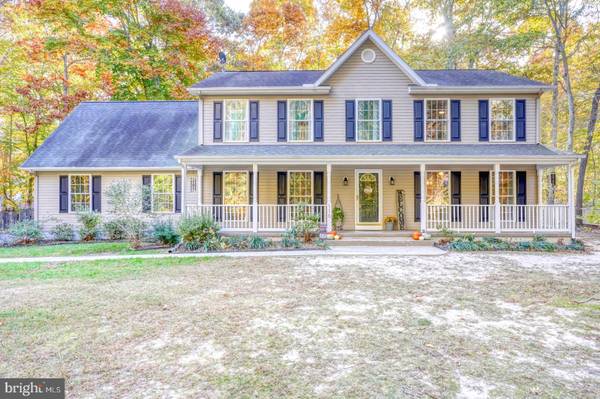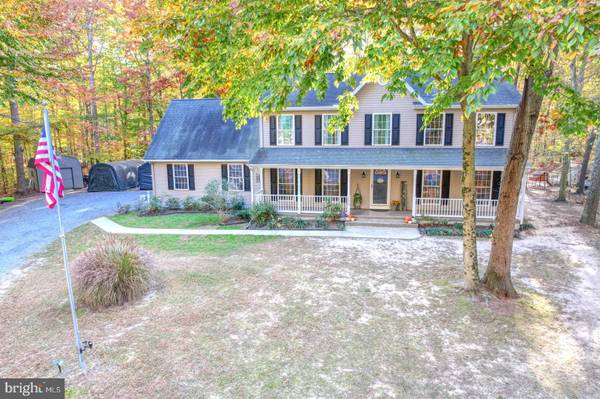
116 SOLITUDE LN Centreville, MD 21617
4 Beds
3 Baths
2,658 SqFt
UPDATED:
11/09/2024 04:05 PM
Key Details
Property Type Single Family Home
Sub Type Detached
Listing Status Under Contract
Purchase Type For Sale
Square Footage 2,658 sqft
Price per Sqft $217
Subdivision None Available
MLS Listing ID MDQA2011340
Style Colonial
Bedrooms 4
Full Baths 3
HOA Y/N N
Abv Grd Liv Area 2,658
Originating Board BRIGHT
Year Built 1998
Annual Tax Amount $3,752
Tax Year 2024
Lot Size 2.000 Acres
Acres 2.0
Property Description
For added peace of mind, the home is equipped with a whole-house decalcifier water treatment system and a crawlspace dehumidifier. Extensive renovations in 2019 include a fully remodeled kitchen with beautiful quartz countertops, stainless steel appliances, a modern backsplash, all-new flooring, and a newly replaced HVAC system for the lower level. Two of the three bathrooms have also been updated.
Located on a quiet cul-de-sac in a private community nestled in the woods, this home offers seclusion without sacrificing convenience. No HOA and just minutes from downtown Centreville and Routes 301/213/404/50—perfect for any commuter to reach their route quickly. Hot tub is negotiable with the sale of the home. Plus, both Talkie and Choptank Fiber are available for high-speed internet. This home is the complete package!
Location
State MD
County Queen Annes
Zoning AG
Rooms
Main Level Bedrooms 1
Interior
Interior Features Attic, Breakfast Area, Kitchen - Eat-In, Primary Bath(s), Upgraded Countertops, Window Treatments, Wood Floors, Floor Plan - Open, Ceiling Fan(s), Central Vacuum, Entry Level Bedroom, Family Room Off Kitchen, Kitchen - Gourmet, Pantry, Walk-in Closet(s), Recessed Lighting
Hot Water Electric
Heating Heat Pump(s), Zoned
Cooling Central A/C, Heat Pump(s), Ceiling Fan(s), Zoned
Flooring Ceramic Tile, Partially Carpeted, Hardwood
Fireplaces Number 1
Fireplaces Type Gas/Propane, Mantel(s)
Inclusions Chicken Coop, Chicken Coop Run/Fence & Feeders, Big Shed, Dehumidifier, Zip Line, Gazebo included & All of these are NEGOTIABLE: Hot Tub, 2 Carports, 2 Play Sets, Air Compressor in Garage
Equipment Dishwasher, Dryer, Exhaust Fan, Oven - Self Cleaning, Oven/Range - Electric, Refrigerator, Washer, Central Vacuum, Icemaker, Stainless Steel Appliances
Fireplace Y
Appliance Dishwasher, Dryer, Exhaust Fan, Oven - Self Cleaning, Oven/Range - Electric, Refrigerator, Washer, Central Vacuum, Icemaker, Stainless Steel Appliances
Heat Source Electric
Laundry Dryer In Unit, Washer In Unit, Upper Floor
Exterior
Exterior Feature Deck(s), Porch(es), Screened
Garage Garage Door Opener, Garage - Side Entry
Garage Spaces 2.0
Waterfront N
Water Access N
View Garden/Lawn, Trees/Woods
Accessibility None
Porch Deck(s), Porch(es), Screened
Road Frontage City/County
Parking Type Attached Garage, Driveway
Attached Garage 2
Total Parking Spaces 2
Garage Y
Building
Lot Description Backs to Trees, Cul-de-sac, Landscaping, Trees/Wooded
Story 2
Foundation Crawl Space
Sewer Septic Exists
Water Well
Architectural Style Colonial
Level or Stories 2
Additional Building Above Grade, Below Grade
New Construction N
Schools
Middle Schools Centreville
High Schools Queen Anne'S County
School District Queen Anne'S County Public Schools
Others
Senior Community No
Tax ID 1803030067
Ownership Fee Simple
SqFt Source Estimated
Acceptable Financing Cash, Conventional, FHA, USDA, VA
Listing Terms Cash, Conventional, FHA, USDA, VA
Financing Cash,Conventional,FHA,USDA,VA
Special Listing Condition Standard






