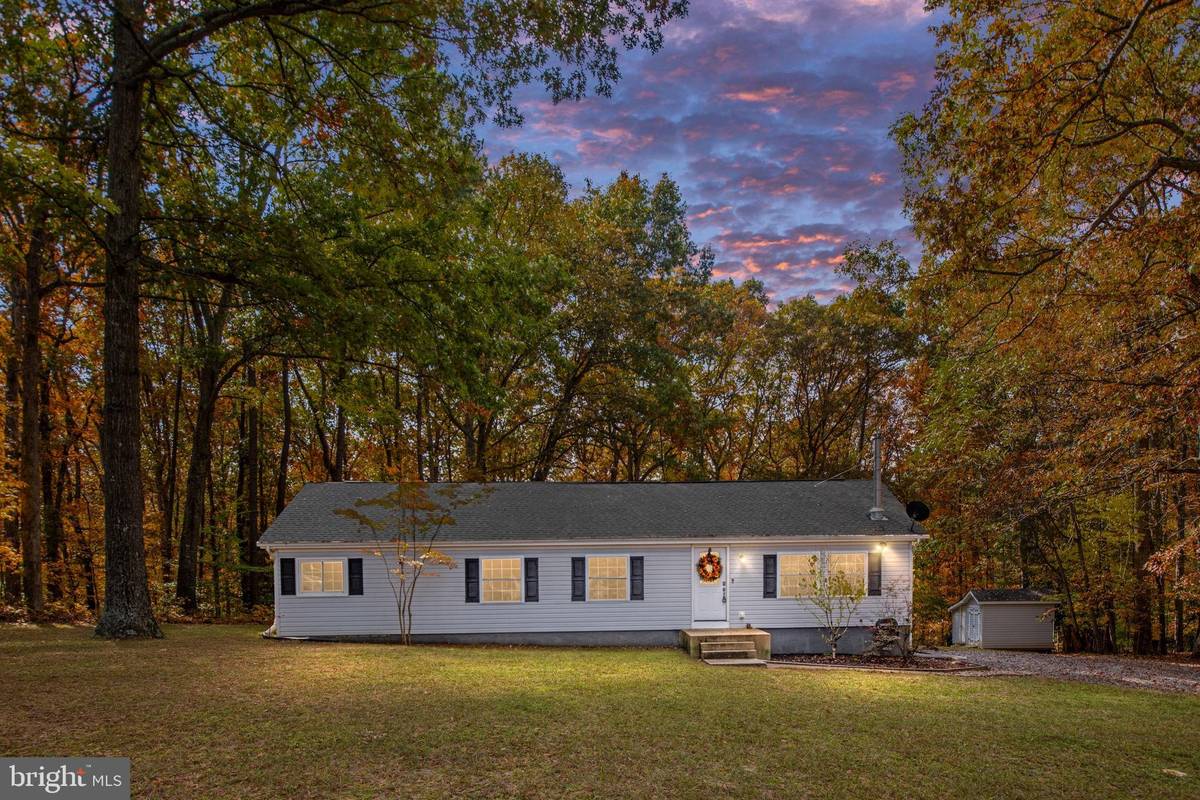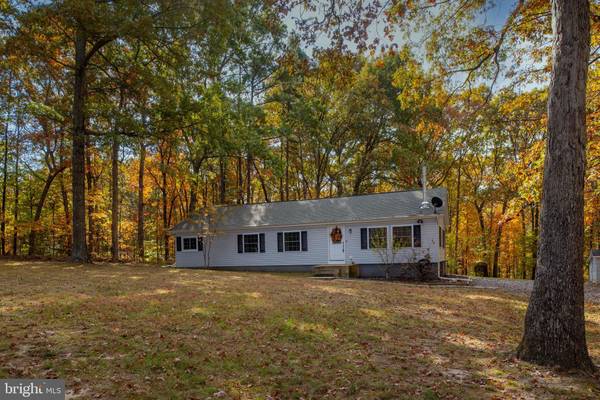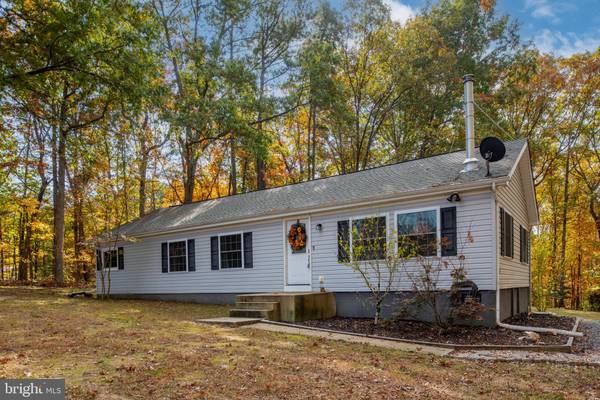
9400 SECCA DR Fredericksburg, VA 22407
2 Beds
2 Baths
1,344 SqFt
UPDATED:
10/31/2024 10:41 PM
Key Details
Property Type Single Family Home
Sub Type Detached
Listing Status Under Contract
Purchase Type For Sale
Square Footage 1,344 sqft
Price per Sqft $297
Subdivision Doe Run Estates
MLS Listing ID VASP2028588
Style Ranch/Rambler,Raised Ranch/Rambler
Bedrooms 2
Full Baths 2
HOA Y/N N
Abv Grd Liv Area 1,344
Originating Board BRIGHT
Year Built 1974
Annual Tax Amount $1,320
Tax Year 2020
Lot Size 5.000 Acres
Acres 5.0
Property Description
Location
State VA
County Spotsylvania
Zoning RU
Rooms
Main Level Bedrooms 2
Interior
Interior Features Floor Plan - Open
Hot Water Electric
Heating Heat Pump(s)
Cooling Heat Pump(s)
Flooring Hardwood, Ceramic Tile, Carpet
Inclusions Washer and Dryer, Shed, built in microwave, 3 ceiling fans, Dishwasher, Refrigerator with icemaker, water treatment system, wood stove all window coverings.
Fireplace N
Heat Source Electric
Laundry Main Floor
Exterior
Exterior Feature Deck(s)
Waterfront N
Water Access N
View Trees/Woods
Roof Type Architectural Shingle
Accessibility None
Porch Deck(s)
Parking Type Driveway
Garage N
Building
Lot Description Backs to Trees, Private, Rear Yard, Secluded, Trees/Wooded
Story 1
Foundation Crawl Space
Sewer On Site Septic
Water Well
Architectural Style Ranch/Rambler, Raised Ranch/Rambler
Level or Stories 1
Additional Building Above Grade, Below Grade
New Construction N
Schools
High Schools Riverbend
School District Spotsylvania County Public Schools
Others
Pets Allowed Y
Senior Community No
Tax ID 4-11-2-
Ownership Fee Simple
SqFt Source Estimated
Acceptable Financing FHA, Conventional, USDA, VA, VHDA, Cash
Listing Terms FHA, Conventional, USDA, VA, VHDA, Cash
Financing FHA,Conventional,USDA,VA,VHDA,Cash
Special Listing Condition Standard
Pets Description No Pet Restrictions






