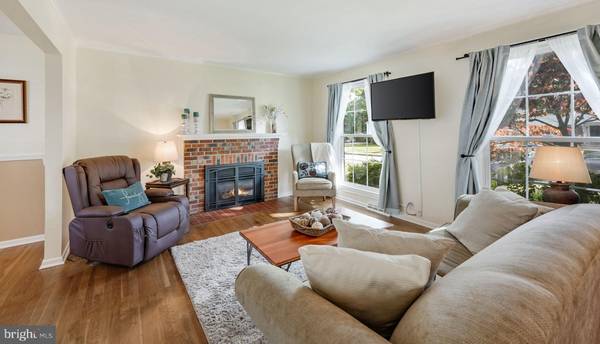
6432 BURWELL ST Springfield, VA 22150
5 Beds
3 Baths
2,240 SqFt
UPDATED:
10/21/2024 10:24 PM
Key Details
Property Type Single Family Home
Sub Type Detached
Listing Status Under Contract
Purchase Type For Sale
Square Footage 2,240 sqft
Price per Sqft $337
Subdivision Monticello Woods
MLS Listing ID VAFX2206278
Style Colonial
Bedrooms 5
Full Baths 2
Half Baths 1
HOA Y/N N
Abv Grd Liv Area 2,240
Originating Board BRIGHT
Year Built 1965
Annual Tax Amount $7,966
Tax Year 2024
Lot Size 0.304 Acres
Acres 0.3
Property Description
Location
State VA
County Fairfax
Zoning 130
Direction South
Rooms
Other Rooms Living Room, Dining Room, Primary Bedroom, Bedroom 2, Bedroom 3, Bedroom 4, Bedroom 5, Kitchen, Family Room, Mud Room, Bathroom 2, Primary Bathroom, Half Bath
Basement Full, Interior Access, Outside Entrance, Rear Entrance, Sump Pump, Unfinished
Interior
Interior Features Attic, Bathroom - Tub Shower, Ceiling Fan(s), Floor Plan - Traditional, Formal/Separate Dining Room, Kitchen - Country, Primary Bath(s), Window Treatments, Wood Floors
Hot Water Natural Gas
Cooling Central A/C, Ceiling Fan(s)
Flooring Hardwood, Carpet
Fireplaces Number 2
Fireplaces Type Brick, Gas/Propane, Wood
Inclusions Two Sheds in Backyard
Equipment Dishwasher, Disposal, Dryer, Refrigerator, Oven/Range - Electric, Washer, Water Heater
Furnishings No
Fireplace Y
Window Features Double Hung,Double Pane,Insulated,Vinyl Clad
Appliance Dishwasher, Disposal, Dryer, Refrigerator, Oven/Range - Electric, Washer, Water Heater
Heat Source Natural Gas
Laundry Main Floor
Exterior
Exterior Feature Patio(s), Porch(es)
Fence Fully, Rear, Wood
Utilities Available Electric Available, Above Ground, Natural Gas Available, Sewer Available
Waterfront N
Water Access N
View Garden/Lawn
Roof Type Architectural Shingle
Street Surface Paved
Accessibility None
Porch Patio(s), Porch(es)
Road Frontage Public
Parking Type Driveway, Off Street, On Street
Garage N
Building
Lot Description Front Yard, Landscaping, Level, No Thru Street, Rear Yard, SideYard(s), Vegetation Planting
Story 3
Foundation Slab
Sewer Public Sewer
Water Public
Architectural Style Colonial
Level or Stories 3
Additional Building Above Grade, Below Grade
New Construction N
Schools
Elementary Schools Springfield Estates
Middle Schools Key
High Schools Lee
School District Fairfax County Public Schools
Others
Pets Allowed Y
Senior Community No
Tax ID 0813 13G 0708
Ownership Fee Simple
SqFt Source Assessor
Acceptable Financing Cash, Conventional, FHA, VA, VHDA
Horse Property N
Listing Terms Cash, Conventional, FHA, VA, VHDA
Financing Cash,Conventional,FHA,VA,VHDA
Special Listing Condition Standard
Pets Description No Pet Restrictions






