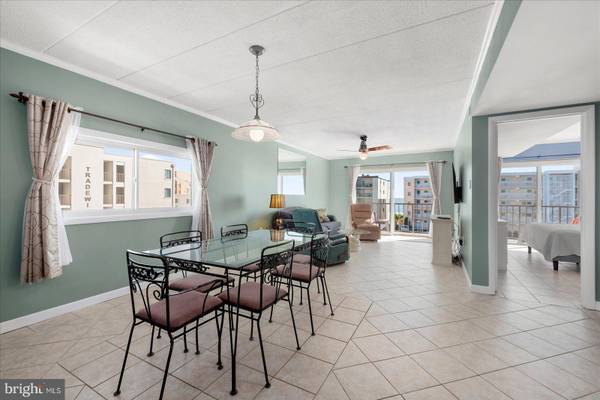
10 138TH ST #306 MISTY VIEW Ocean City, MD 21842
2 Beds
2 Baths
1,056 SqFt
UPDATED:
11/07/2024 02:12 PM
Key Details
Property Type Condo
Sub Type Condo/Co-op
Listing Status Active
Purchase Type For Sale
Square Footage 1,056 sqft
Price per Sqft $416
Subdivision None Available
MLS Listing ID MDWO2026174
Style Unit/Flat
Bedrooms 2
Full Baths 2
Condo Fees $842/qua
HOA Y/N N
Abv Grd Liv Area 1,056
Originating Board BRIGHT
Year Built 1982
Annual Tax Amount $3,911
Tax Year 2024
Lot Dimensions 0.00 x 0.00
Property Description
Step inside to discover a beautifully updated two-bedroom haven featuring a spacious oceanview balcony—perfect for savoring your morning coffee while watching the sunrise. The modern kitchen is equipped with granite countertops and a stylish tiled backsplash, complemented by a new HVAC and hot-water heater, ensuring comfort throughout the seasons. Tiled flooring extends across the unit, highlighting the clean and contemporary feel of the space.
Enjoy the ease of two assigned parking spots and additional ground-level storage, making beach getaways as convenient as they are enjoyable. With one of the strongest condo associations in Ocean City and low quarterly fees of just $850, you have both peace of mind and exceptional value.
Misty Sea's location is a treasure within itself—just steps from the sandy beach and close to popular attractions like Northside Park, renowned for its events and recreational facilities. Indulge in local cuisine at nearby restaurants or explore the bayside's water sports and activities—all within easy reach.
Unit 306 isn’t just a condo; it your next beach-retreat, offering you the coastal living, salt-air lifestyle you want. We challenge you to take in the impressive ocean views from your living room, bedroom, and balcony, and not fall in love.
Location
State MD
County Worcester
Area Ocean Block (82)
Zoning RESIDENTIAL CONDOMINIUM
Rooms
Main Level Bedrooms 2
Interior
Interior Features Ceiling Fan(s), Combination Dining/Living, Combination Kitchen/Dining, Dining Area, Entry Level Bedroom, Floor Plan - Open, Window Treatments
Hot Water Electric
Heating Heat Pump(s)
Cooling Central A/C
Flooring Carpet
Inclusions See Inventory Addendum
Equipment Dishwasher, Disposal, Dryer, Oven/Range - Electric, Refrigerator, Washer
Furnishings Yes
Fireplace N
Appliance Dishwasher, Disposal, Dryer, Oven/Range - Electric, Refrigerator, Washer
Heat Source Electric
Laundry Dryer In Unit, Washer In Unit
Exterior
Exterior Feature Balcony
Parking On Site 1
Amenities Available Cable, Extra Storage, Reserved/Assigned Parking
Waterfront N
Water Access N
Accessibility None
Porch Balcony
Parking Type Parking Lot
Garage N
Building
Story 1
Unit Features Garden 1 - 4 Floors
Sewer Public Sewer
Water Public
Architectural Style Unit/Flat
Level or Stories 1
Additional Building Above Grade, Below Grade
New Construction N
Schools
School District Worcester County Public Schools
Others
Pets Allowed Y
HOA Fee Include Common Area Maintenance,Ext Bldg Maint,Insurance,Water
Senior Community No
Tax ID 2410221951
Ownership Condominium
Special Listing Condition Standard
Pets Description Cats OK, Dogs OK






