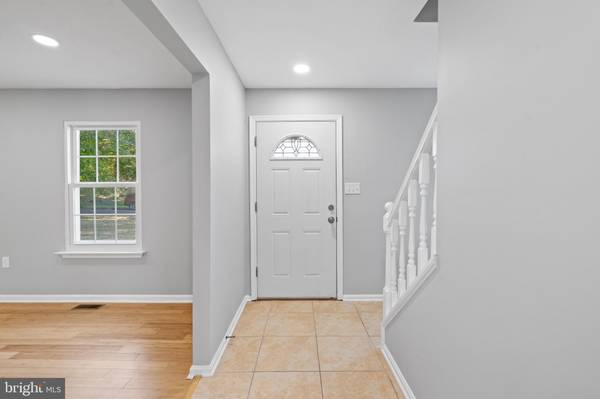
4312 FRANK ST Suitland, MD 20746
4 Beds
4 Baths
1,560 SqFt
UPDATED:
11/15/2024 12:59 PM
Key Details
Property Type Single Family Home
Sub Type Detached
Listing Status Pending
Purchase Type For Sale
Square Footage 1,560 sqft
Price per Sqft $307
Subdivision Skyline Hills Plat Five
MLS Listing ID MDPG2128596
Style Colonial
Bedrooms 4
Full Baths 3
Half Baths 1
HOA Y/N N
Abv Grd Liv Area 1,560
Originating Board BRIGHT
Year Built 1990
Annual Tax Amount $6,013
Tax Year 2024
Lot Size 6,964 Sqft
Acres 0.16
Property Description
The upper-level houses 2 full bathrooms and 2 carpeted bedrooms, including the owner's suite with a walk-in closet, built-in vanity, and an ensuite bath. A laundry closet with hookup capabilities adds convenience on this level. The expansive lower level is designed for entertaining, featuring a beautifully tiled full bathroom, a third bedroom or versatile bonus room, extra storage, and walk-out access to the backyard. Outside, enjoy a two-tiered deck, a covered patio below, and a large, semi-tree-lined fenced backyard for added privacy.
Location
State MD
County Prince Georges
Zoning RES
Rooms
Other Rooms Living Room, Dining Room, Primary Bedroom, Bedroom 2, Bedroom 3, Bedroom 4, Kitchen, Breakfast Room, Recreation Room, Primary Bathroom, Full Bath
Basement Full, Interior Access
Interior
Interior Features Breakfast Area, Carpet, Dining Area, Floor Plan - Open, Primary Bath(s), Upgraded Countertops, Walk-in Closet(s)
Hot Water Electric
Heating Heat Pump(s)
Cooling Heat Pump(s)
Equipment Built-In Microwave, Dishwasher, Oven/Range - Electric, Refrigerator, Stainless Steel Appliances
Fireplace N
Appliance Built-In Microwave, Dishwasher, Oven/Range - Electric, Refrigerator, Stainless Steel Appliances
Heat Source Electric
Exterior
Exterior Feature Deck(s)
Garage Garage - Front Entry, Inside Access
Garage Spaces 1.0
Waterfront N
Water Access N
Accessibility None
Porch Deck(s)
Parking Type Attached Garage, Driveway
Attached Garage 1
Total Parking Spaces 1
Garage Y
Building
Story 3
Foundation Other
Sewer Public Sewer
Water Public
Architectural Style Colonial
Level or Stories 3
Additional Building Above Grade, Below Grade
New Construction N
Schools
School District Prince George'S County Public Schools
Others
Senior Community No
Tax ID 17060433185
Ownership Fee Simple
SqFt Source Assessor
Special Listing Condition Standard






