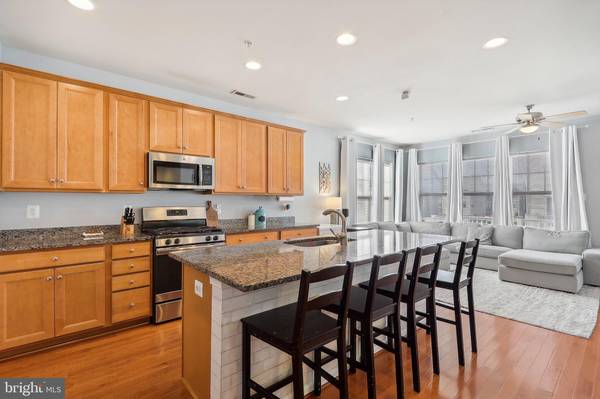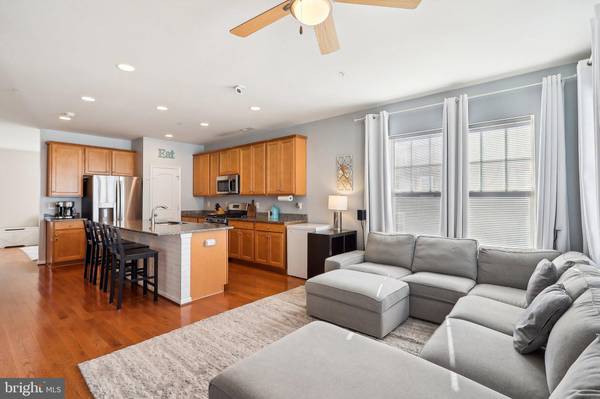
9757 KILT PL Waldorf, MD 20601
4 Beds
4 Baths
2,171 SqFt
UPDATED:
10/31/2024 12:32 PM
Key Details
Property Type Townhouse
Sub Type End of Row/Townhouse
Listing Status Active
Purchase Type For Sale
Square Footage 2,171 sqft
Price per Sqft $209
Subdivision Scotland Heights
MLS Listing ID MDCH2036844
Style Colonial
Bedrooms 4
Full Baths 3
Half Baths 1
HOA Fees $60/mo
HOA Y/N Y
Abv Grd Liv Area 2,171
Originating Board BRIGHT
Year Built 2016
Annual Tax Amount $5,429
Tax Year 2024
Lot Size 1,481 Sqft
Acres 0.03
Property Description
From the moment you arrive, you'll be captivated by the tailored brick and siding exterior, complemented by expert landscaping. The 2-car rear-loading garage and covered entrance add to the home’s charm and functionality. Step inside to discover a light and airy ambiance created by abundant windows on three sides, inviting natural light to fill every corner.
The open floor plan seamlessly connects the gourmet kitchen, adorned with gleaming granite countertops and stainless steel appliances, to the spacious family room. The large center island is perfect for casual gatherings, while the French-style door opens to a sundeck, ideal for outdoor dining and entertaining.
The formal living and dining areas provide a sophisticated space for special occasions, enhanced by elegant details like chic chandeliers. Upstairs, the luxurious owner’s suite serves as a tranquil retreat, featuring a walk-in closet and a spa-like en suite bath. Two additional bedrooms and a well-appointed hall bath complete the upper level.
Located within the North Point High School district, this home is just minutes away from major commuter routes and a variety of shopping, dining, and entertainment options. If you're searching for a quality-built home in a fantastic location, this is the one!
Don't miss the opportunity to make this exceptional property your own. Welcome home!
Location
State MD
County Charles
Zoning PRD
Rooms
Other Rooms Living Room, Dining Room, Primary Bedroom, Bedroom 2, Bedroom 3, Bedroom 4, Kitchen, Family Room, Foyer, Laundry, Primary Bathroom, Full Bath, Half Bath
Interior
Interior Features Breakfast Area, Carpet, Ceiling Fan(s), Dining Area, Entry Level Bedroom, Family Room Off Kitchen, Floor Plan - Open, Kitchen - Gourmet, Kitchen - Island, Pantry, Primary Bath(s), Recessed Lighting, Bathroom - Tub Shower, Upgraded Countertops, Walk-in Closet(s), Wood Floors
Hot Water Natural Gas
Heating Forced Air
Cooling Ceiling Fan(s), Central A/C
Flooring Carpet, Ceramic Tile, Hardwood
Equipment Built-In Microwave, Dishwasher, Disposal, Dryer, Exhaust Fan, Icemaker, Oven/Range - Gas, Refrigerator, Stainless Steel Appliances, Washer, Water Dispenser, Water Heater
Fireplace N
Appliance Built-In Microwave, Dishwasher, Disposal, Dryer, Exhaust Fan, Icemaker, Oven/Range - Gas, Refrigerator, Stainless Steel Appliances, Washer, Water Dispenser, Water Heater
Heat Source Natural Gas
Laundry Upper Floor
Exterior
Exterior Feature Deck(s), Porch(es)
Garage Garage Door Opener, Garage - Rear Entry
Garage Spaces 4.0
Amenities Available Common Grounds
Waterfront N
Water Access N
View Garden/Lawn, Trees/Woods
Accessibility None
Porch Deck(s), Porch(es)
Parking Type Attached Garage, Driveway
Attached Garage 2
Total Parking Spaces 4
Garage Y
Building
Lot Description Corner, Landscaping, Level, Premium
Story 3
Foundation Permanent
Sewer Public Sewer
Water Public
Architectural Style Colonial
Level or Stories 3
Additional Building Above Grade, Below Grade
Structure Type 9'+ Ceilings
New Construction N
Schools
Elementary Schools Berry
Middle Schools Theodore G. Davis
High Schools North Point
School District Charles County Public Schools
Others
HOA Fee Include Common Area Maintenance,Road Maintenance,Snow Removal
Senior Community No
Tax ID 0906353952
Ownership Fee Simple
SqFt Source Assessor
Special Listing Condition Standard






