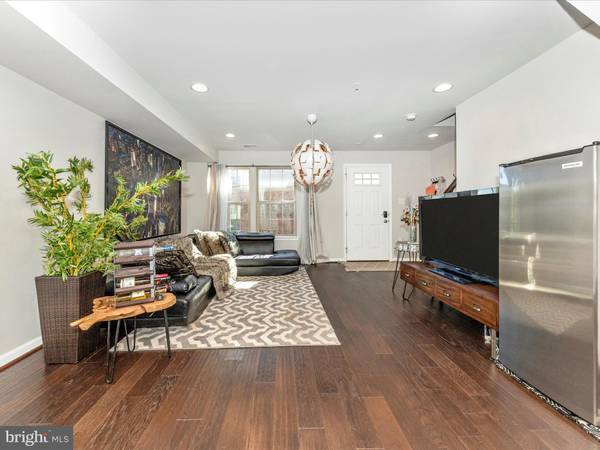
13640 CROSSBILL ALY Clarksburg, MD 20871
3 Beds
3 Baths
2,300 SqFt
UPDATED:
11/15/2024 01:11 PM
Key Details
Property Type Townhouse
Sub Type Interior Row/Townhouse
Listing Status Under Contract
Purchase Type For Sale
Square Footage 2,300 sqft
Price per Sqft $260
Subdivision Cabin Branch
MLS Listing ID MDMC2151860
Style Colonial,Traditional
Bedrooms 3
Full Baths 2
Half Baths 1
HOA Fees $100/mo
HOA Y/N Y
Abv Grd Liv Area 2,300
Originating Board BRIGHT
Year Built 2017
Annual Tax Amount $6,091
Tax Year 2024
Lot Size 1,350 Sqft
Acres 0.03
Property Description
Head upstairs to the expansive living area, where the thoughtfully designed open-concept layout offers the perfect blend of relaxation and entertainment. The gourmet kitchen features a large island, sleek stainless-steel appliances, and beautiful granite countertops. Adjacent to the kitchen, the dining area provides an ideal setting for memorable dinner parties, while the cozy living room invites you to unwind after a long day. Or step out onto the deck for a bit of fresh air.
On the third floor, escape to your luxurious primary suite, complete with a tray ceiling, custom walk-in closets, and en-suite bathroom. The en-suite features a walk-in shower, as well as his and hers vanities. This level also includes two additional, well-appointed bedrooms—perfect for guests, a home office, or a growing family. Down the hall you will find another full bathroom and a closet for extra storage. In addition, the laundry room is also located on this floor, adding extra convenience to this thoughtfully designed space.
Outside, to the front of the home you’ll encounter a beautiful open space that is perfect for leisurely walks and outdoor activities. This home is located within walking distance to the community pool and a quick drive to the recently built Cabin Branch Elementary School, dining and shopping options, and just minutes to I-270. Don’t miss your chance to call this exquisite property your new home—schedule a showing today!
Location
State MD
County Montgomery
Zoning CRT0.
Interior
Interior Features Bathroom - Walk-In Shower, Dining Area, Family Room Off Kitchen, Kitchen - Island, Kitchen - Gourmet, Recessed Lighting, Wood Floors, Other
Hot Water Natural Gas
Heating Energy Star Heating System, Forced Air
Cooling Central A/C
Fireplaces Number 1
Fireplaces Type Electric
Equipment Built-In Microwave, Dishwasher, Disposal, Dryer, Exhaust Fan, Oven/Range - Gas, Refrigerator, Stainless Steel Appliances, Washer, Water Heater - Tankless
Fireplace Y
Appliance Built-In Microwave, Dishwasher, Disposal, Dryer, Exhaust Fan, Oven/Range - Gas, Refrigerator, Stainless Steel Appliances, Washer, Water Heater - Tankless
Heat Source Natural Gas
Laundry Upper Floor
Exterior
Garage Additional Storage Area, Built In, Garage - Rear Entry, Garage Door Opener, Inside Access, Other
Garage Spaces 2.0
Waterfront N
Water Access N
Accessibility Level Entry - Main
Attached Garage 2
Total Parking Spaces 2
Garage Y
Building
Story 3
Foundation Slab
Sewer Public Sewer
Water Public
Architectural Style Colonial, Traditional
Level or Stories 3
Additional Building Above Grade
New Construction N
Schools
School District Montgomery County Public Schools
Others
HOA Fee Include Trash,Lawn Care Front,Snow Removal,Pool(s)
Senior Community No
Tax ID 160203771257
Ownership Fee Simple
SqFt Source Assessor
Acceptable Financing Conventional, Cash, FHA, VA
Listing Terms Conventional, Cash, FHA, VA
Financing Conventional,Cash,FHA,VA
Special Listing Condition Standard






