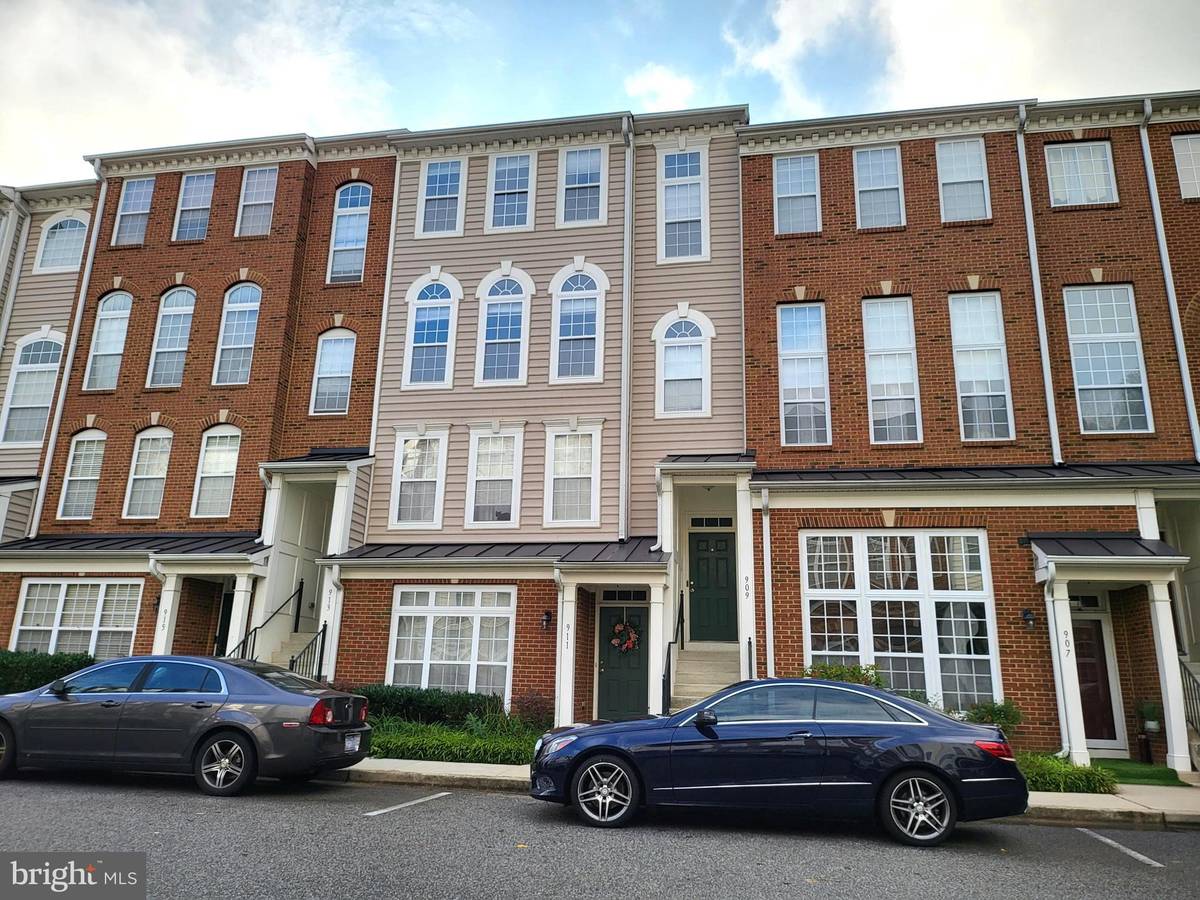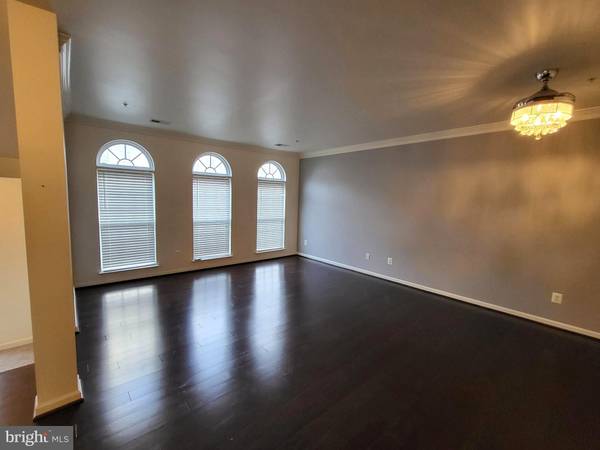
909 PINE FOREST LN #2006 Upper Marlboro, MD 20774
3 Beds
3 Baths
2,386 SqFt
UPDATED:
11/12/2024 02:06 AM
Key Details
Property Type Townhouse
Sub Type Interior Row/Townhouse
Listing Status Active
Purchase Type For Rent
Square Footage 2,386 sqft
Subdivision Watkins Place Ii
MLS Listing ID MDPG2128564
Style Contemporary
Bedrooms 3
Full Baths 2
Half Baths 1
HOA Y/N N
Abv Grd Liv Area 2,386
Originating Board BRIGHT
Year Built 2008
Lot Size 957 Sqft
Acres 0.02
Property Description
Location
State MD
County Prince Georges
Zoning RM
Interior
Interior Features Combination Dining/Living, WhirlPool/HotTub, Wood Floors, Primary Bath(s), Floor Plan - Open
Hot Water Electric
Heating Forced Air
Cooling Central A/C
Fireplaces Number 1
Equipment Dishwasher, Disposal, Dryer, Microwave, Oven/Range - Gas, Refrigerator
Fireplace Y
Appliance Dishwasher, Disposal, Dryer, Microwave, Oven/Range - Gas, Refrigerator
Heat Source Natural Gas
Exterior
Amenities Available Common Grounds, Picnic Area
Waterfront N
Water Access N
Accessibility None
Parking Type On Street
Garage N
Building
Story 2
Foundation Other
Sewer Public Sewer
Water Public
Architectural Style Contemporary
Level or Stories 2
Additional Building Above Grade, Below Grade
New Construction N
Schools
Elementary Schools Perrywood
Middle Schools Kettering
High Schools Largo
School District Prince George'S County Public Schools
Others
Pets Allowed N
HOA Fee Include Water,Management,Insurance,Snow Removal
Senior Community No
Tax ID 17073963915
Ownership Other
SqFt Source Assessor
Security Features Electric Alarm






