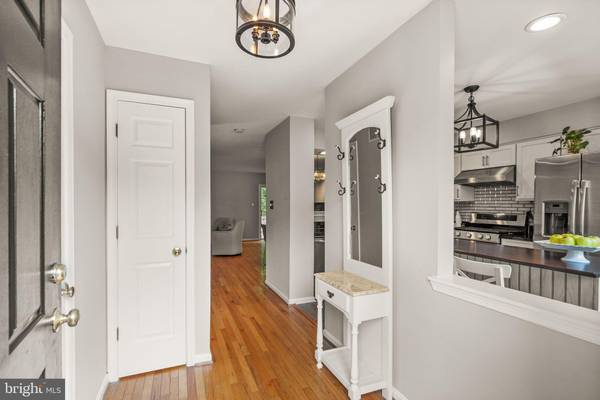
45556 WHITCOMB SQ Sterling, VA 20166
3 Beds
3 Baths
1,836 SqFt
UPDATED:
10/23/2024 11:57 AM
Key Details
Property Type Townhouse
Sub Type Interior Row/Townhouse
Listing Status Under Contract
Purchase Type For Sale
Square Footage 1,836 sqft
Price per Sqft $313
Subdivision Peace Plantation Ii
MLS Listing ID VALO2081628
Style Colonial
Bedrooms 3
Full Baths 2
Half Baths 1
HOA Fees $110/mo
HOA Y/N Y
Abv Grd Liv Area 1,836
Originating Board BRIGHT
Year Built 1993
Annual Tax Amount $4,182
Tax Year 2024
Lot Size 1,307 Sqft
Acres 0.03
Property Description
Head downstairs to a large finished basement that features a spacious family room with wall mounted LED TV that conveys, huge laundry closet with utility sink, spacious storage room and access to the garage. Family room sliding glass door steps out to a wonderfully landscaped fenced backyard with deck and large patio. Whole house freshly painted and new carpet and light fixtures throughout! New hardwood floors on stairs and upper level hallway. Roof, HVAC, Water Heater and winter attic insulation all new within last 4 years. Unbeatable location—just a stone’s throw from major routes such as RT 28, RT 7, the Dulles Toll Road, Dulles International Airport and Dulles Airport Silver Line Metro. The home is also a short walk to the bus stop and a 2 minute bike ride to the Washington and Old Dominion Bike Trail, a beloved 45 mile paved trail that runs from Purcellville to Shirlington. Residents of Dominion Station appreciate proximity to Dulles 28 Centre and Dulles Town Center—providing loads of grocery, dining and retail options. This community offers incredible amenities including 3 pools, a fitness center, Tennis court, Tot Lots, Club house, social and recreational activities and 3 miles of walking paths in and around the community.
Location
State VA
County Loudoun
Zoning R16
Rooms
Other Rooms Living Room, Dining Room, Primary Bedroom, Bedroom 2, Bedroom 3, Kitchen, Family Room, Foyer, Laundry, Storage Room, Primary Bathroom, Full Bath, Half Bath
Basement Garage Access, Fully Finished, Rear Entrance, Walkout Level
Interior
Interior Features Dining Area, Primary Bath(s), Window Treatments, Kitchen - Island, Wood Floors, Bathroom - Tub Shower, Bathroom - Walk-In Shower, Carpet, Ceiling Fan(s), Recessed Lighting, Upgraded Countertops
Hot Water Natural Gas
Heating Forced Air
Cooling Central A/C
Flooring Carpet, Ceramic Tile, Hardwood, Luxury Vinyl Plank
Inclusions TV and mount in the basement conveys. Kitchen island conveys.
Equipment Dryer, Washer, Refrigerator, Dishwasher, Range Hood, Icemaker, Oven/Range - Gas, Stainless Steel Appliances
Fireplace N
Window Features Bay/Bow
Appliance Dryer, Washer, Refrigerator, Dishwasher, Range Hood, Icemaker, Oven/Range - Gas, Stainless Steel Appliances
Heat Source Natural Gas
Exterior
Exterior Feature Deck(s), Patio(s)
Garage Garage Door Opener, Garage - Front Entry
Garage Spaces 2.0
Fence Privacy, Board, Wood, Rear
Amenities Available Bike Trail, Common Grounds, Jog/Walk Path, Tennis Courts, Tot Lots/Playground, Pool - Outdoor
Waterfront N
Water Access N
Accessibility None
Porch Deck(s), Patio(s)
Parking Type Driveway, Attached Garage, On Street
Attached Garage 1
Total Parking Spaces 2
Garage Y
Building
Lot Description Landscaping
Story 3
Foundation Slab
Sewer Public Sewer
Water Public
Architectural Style Colonial
Level or Stories 3
Additional Building Above Grade, Below Grade
Structure Type Vaulted Ceilings
New Construction N
Schools
Elementary Schools Sterling
Middle Schools River Bend
High Schools Potomac Falls
School District Loudoun County Public Schools
Others
HOA Fee Include Trash,Pool(s),Snow Removal,Management,Reserve Funds
Senior Community No
Tax ID 031166022000
Ownership Fee Simple
SqFt Source Assessor
Special Listing Condition Standard






