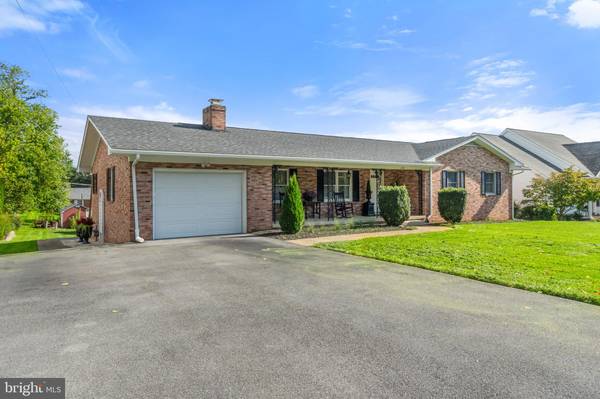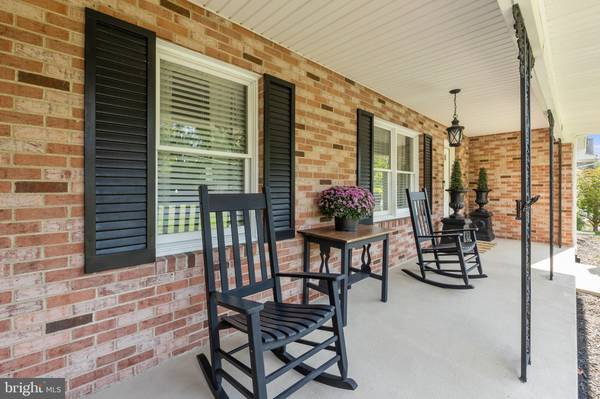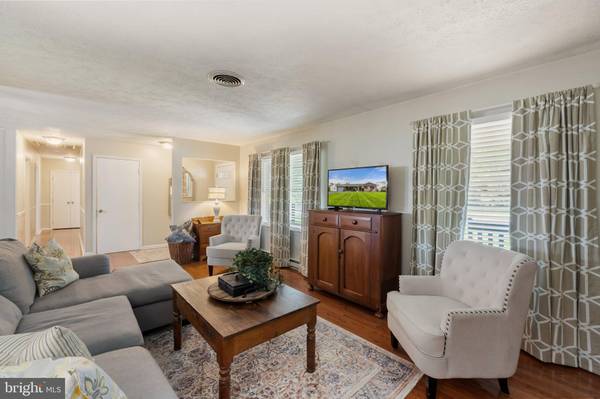
2182 SHAWN DR Middletown, VA 22645
4 Beds
3 Baths
3,004 SqFt
UPDATED:
11/05/2024 07:06 PM
Key Details
Property Type Single Family Home
Sub Type Detached
Listing Status Pending
Purchase Type For Sale
Square Footage 3,004 sqft
Price per Sqft $132
Subdivision Lynn Heights
MLS Listing ID VAFV2022188
Style Ranch/Rambler
Bedrooms 4
Full Baths 2
Half Baths 1
HOA Y/N N
Abv Grd Liv Area 1,502
Originating Board BRIGHT
Year Built 1975
Annual Tax Amount $1,747
Tax Year 2022
Lot Size 0.279 Acres
Acres 0.28
Property Description
adjacent to the expansive kitchen, where you’ll find room to prep, cook, and create on those quartz counters. There’s plenty of cabinet storage and a geometric flair between the slatted wood fronts and backsplash design. The primary bedroom suite is a perfect size with an attractive attached bath. Soak in the sunken tub or use as a shower. There are two additional bedrooms and another full bath. And the laundry room is worth a mention, giving you top-of-the-line appliances along with a bank of cabinets, utility sink, and folding area. But this rancher also includes a massive downstairs with a handsomely bricked wall and woodstove, a bar with seating, built-in shelves, and space for leisure and entertainment. There’s a fourth bedroom and half-bath plus separate storage areas. Exit to the backyard here or from the main level and enjoy a lush backyard, deck, and big shed outfitted with electric and a garage door. This could be used so many ways, such as an art studio, garden center, or woodshop. The home also contains a one-car garage with space for a lot more than a vehicle, and the A/C and water heater were recently replaced. You can tell by one look how loved this home has been, and with 1,502 square feet on each level, it provides an astounding amount of space, with great features and location.
Location
State VA
County Frederick
Zoning R1
Rooms
Other Rooms Living Room, Dining Room, Primary Bedroom, Bedroom 2, Bedroom 3, Bedroom 4, Kitchen, Laundry, Recreation Room, Storage Room, Primary Bathroom, Full Bath, Half Bath
Basement Walkout Level, Windows, Connecting Stairway, Interior Access, Fully Finished
Main Level Bedrooms 3
Interior
Interior Features Bathroom - Tub Shower, Built-Ins, Ceiling Fan(s), Chair Railings, Dining Area, Entry Level Bedroom, Formal/Separate Dining Room, Primary Bath(s), Stove - Wood, Wet/Dry Bar, Wood Floors
Hot Water Natural Gas
Heating Heat Pump(s)
Cooling Central A/C
Flooring Hardwood
Fireplaces Number 2
Fireplaces Type Wood, Brick
Equipment Built-In Microwave, Refrigerator, Dishwasher, Cooktop, Oven - Wall
Fireplace Y
Appliance Built-In Microwave, Refrigerator, Dishwasher, Cooktop, Oven - Wall
Heat Source Natural Gas
Laundry Main Floor
Exterior
Exterior Feature Patio(s), Deck(s), Porch(es)
Garage Garage - Front Entry, Inside Access
Garage Spaces 1.0
Waterfront N
Water Access N
Accessibility None
Porch Patio(s), Deck(s), Porch(es)
Parking Type Attached Garage, Driveway, Off Street
Attached Garage 1
Total Parking Spaces 1
Garage Y
Building
Story 2
Foundation Block
Sewer Public Sewer
Water Public
Architectural Style Ranch/Rambler
Level or Stories 2
Additional Building Above Grade, Below Grade
New Construction N
Schools
Elementary Schools Middletown
Middle Schools Robert E. Aylor
High Schools Sherando
School District Frederick County Public Schools
Others
Senior Community No
Tax ID 91B 2 1 27
Ownership Fee Simple
SqFt Source Estimated
Special Listing Condition Standard






