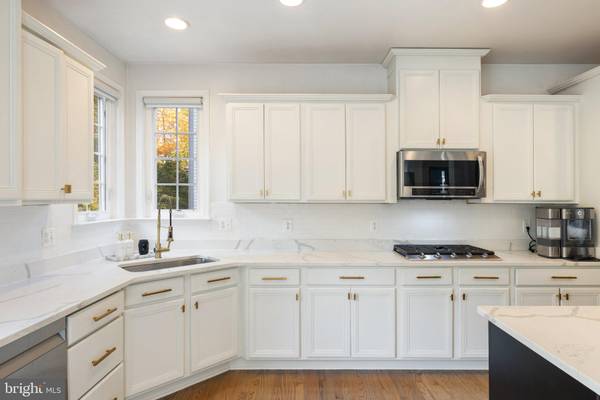
14356 NORTHBROOK LN Gainesville, VA 20155
4 Beds
5 Baths
4,553 SqFt
UPDATED:
11/11/2024 11:46 AM
Key Details
Property Type Single Family Home
Sub Type Detached
Listing Status Under Contract
Purchase Type For Sale
Square Footage 4,553 sqft
Price per Sqft $217
Subdivision Saranac
MLS Listing ID VAPW2080994
Style Craftsman
Bedrooms 4
Full Baths 4
Half Baths 1
HOA Fees $240/mo
HOA Y/N Y
Abv Grd Liv Area 3,218
Originating Board BRIGHT
Year Built 2012
Annual Tax Amount $8,022
Tax Year 2024
Lot Size 6,856 Sqft
Acres 0.16
Property Description
Step into the chef's kitchen, featuring exquisite quartz countertops and top-of-the-line Samsung appliances, including a refrigerator, dishwasher, microwave, and a five-burner stovetop—perfect for all your culinary adventures. The bathrooms are elegantly designed with granite countertops, and the master suite even includes a convenient kitchenette.
Storage is a breeze with custom California Closets tailored for both him and her, complete with a lifetime warranty, and a custom pantry for ultimate organization. Enjoy the modern convenience of motorized shades from 3Day Blinds throughout the home. The spacious layout has been meticulously updated with newly replaced carpets, hardwood flooring, and an updated half bath (2024).
The beautifully landscaped yard, bordered by 16 green giant arborvitaes, provides privacy and a serene atmosphere. Additionally, the fully finished basement features an exquisite custom bar, perfect for entertaining guests or enjoying a cozy night in.
As part of this exceptional community, you'll enjoy access to an outdoor swimming pool, wooded walking trails, a pavilion, large stone fire pits, campgrounds, access to shoreline fishing, playgrounds, and breathtaking waterfront views of Lake Manassas. Conveniently located, you'll also find shops, restaurants, and a movie theater just moments away, making it easy to enjoy the best of dining and entertainment.
Don’t miss your chance to own a home that truly has it all!
Location
State VA
County Prince William
Zoning PMR
Rooms
Other Rooms Living Room, Dining Room, Primary Bedroom, Bedroom 2, Bedroom 3, Kitchen, Family Room, Basement, Bedroom 1, Office, Bathroom 1, Bathroom 2, Primary Bathroom, Half Bath
Basement Fully Finished
Interior
Hot Water Natural Gas
Heating Forced Air
Cooling Central A/C
Fireplaces Number 1
Fireplace Y
Heat Source Natural Gas
Exterior
Exterior Feature Deck(s), Patio(s)
Garage Garage - Side Entry
Garage Spaces 2.0
Amenities Available Swimming Pool, Jog/Walk Path, Lake, Club House, Dog Park, Gated Community, Picnic Area, Tot Lots/Playground
Waterfront N
Water Access Y
Roof Type Architectural Shingle
Accessibility None
Porch Deck(s), Patio(s)
Parking Type Attached Garage
Attached Garage 2
Total Parking Spaces 2
Garage Y
Building
Story 3
Foundation Concrete Perimeter
Sewer No Septic System
Water Public
Architectural Style Craftsman
Level or Stories 3
Additional Building Above Grade, Below Grade
New Construction N
Schools
Elementary Schools Glenkirk
Middle Schools Gainesville
High Schools Gainesville
School District Prince William County Public Schools
Others
Pets Allowed Y
HOA Fee Include Trash,Snow Removal,Common Area Maintenance,Pool(s)
Senior Community No
Tax ID 7396-37-6012
Ownership Fee Simple
SqFt Source Assessor
Acceptable Financing Cash, Conventional, FHA, VA
Horse Property N
Listing Terms Cash, Conventional, FHA, VA
Financing Cash,Conventional,FHA,VA
Special Listing Condition Standard
Pets Description No Pet Restrictions






