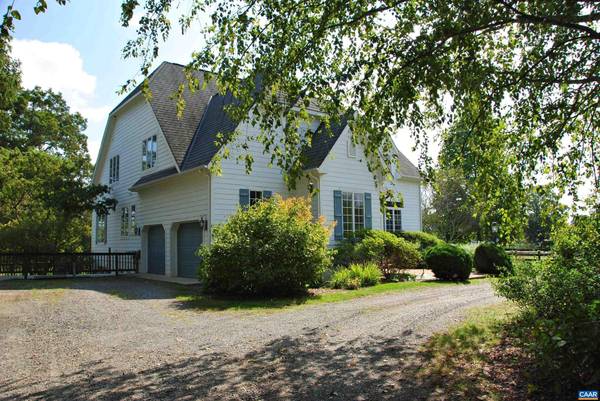
1074 SIMMONS GAP RD Dyke, VA 22935
4 Beds
4 Baths
3,388 SqFt
UPDATED:
11/17/2024 03:37 PM
Key Details
Property Type Single Family Home
Sub Type Detached
Listing Status Active
Purchase Type For Sale
Square Footage 3,388 sqft
Price per Sqft $376
Subdivision Unknown
MLS Listing ID 657379
Style Other
Bedrooms 4
Full Baths 3
Half Baths 1
HOA Y/N N
Abv Grd Liv Area 3,388
Originating Board CAAR
Year Built 2006
Annual Tax Amount $8,333
Tax Year 2023
Lot Size 15.000 Acres
Acres 15.0
Property Description
Location
State VA
County Albemarle
Zoning RA
Rooms
Other Rooms Living Room, Dining Room, Kitchen, Family Room, Foyer, Sun/Florida Room, Laundry, Bonus Room, Full Bath, Half Bath, Additional Bedroom
Basement Full, Heated, Interior Access, Outside Entrance, Rough Bath Plumb, Unfinished, Walkout Level, Windows
Main Level Bedrooms 1
Interior
Interior Features Entry Level Bedroom
Heating Central, Forced Air, Heat Pump(s)
Cooling Dehumidifier, Programmable Thermostat, Central A/C, Heat Pump(s)
Flooring Hardwood
Fireplaces Number 1
Fireplaces Type Fireplace - Glass Doors, Wood
Equipment Dryer, Washer
Fireplace Y
Window Features Casement,Screens
Appliance Dryer, Washer
Heat Source Other, Electric
Exterior
View Mountain, Pasture, Trees/Woods, Garden/Lawn
Roof Type Composite
Farm Other
Accessibility None
Garage N
Building
Lot Description Sloping, Landscaping, Open, Partly Wooded, Private, Secluded
Story 2
Foundation Block
Sewer Septic Exists
Water Well
Architectural Style Other
Level or Stories 2
Additional Building Above Grade, Below Grade
Structure Type 9'+ Ceilings,Vaulted Ceilings,Cathedral Ceilings
New Construction N
Schools
Elementary Schools Broadus Wood
High Schools Albemarle
School District Albemarle County Public Schools
Others
Ownership Other
Security Features Carbon Monoxide Detector(s),Smoke Detector
Special Listing Condition Standard






