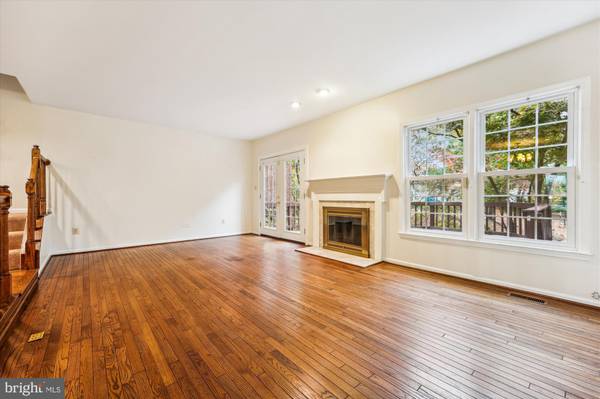
18 CEDARWOOD CT Rockville, MD 20852
3 Beds
4 Baths
2,282 SqFt
OPEN HOUSE
Sun Nov 17, 1:30pm - 3:00pm
UPDATED:
11/12/2024 07:59 PM
Key Details
Property Type Townhouse
Sub Type Interior Row/Townhouse
Listing Status Active
Purchase Type For Sale
Square Footage 2,282 sqft
Price per Sqft $383
Subdivision Timberlawn
MLS Listing ID MDMC2151050
Style Colonial
Bedrooms 3
Full Baths 2
Half Baths 2
HOA Fees $212/mo
HOA Y/N Y
Abv Grd Liv Area 2,282
Originating Board BRIGHT
Year Built 1987
Annual Tax Amount $8,157
Tax Year 2024
Lot Size 1,882 Sqft
Acres 0.04
Property Description
Location
State MD
County Montgomery
Zoning R
Rooms
Basement Rear Entrance, Full, Fully Finished, Outside Entrance, Walkout Level
Interior
Interior Features Kitchen - Table Space, Dining Area, Primary Bath(s), Wood Floors, Floor Plan - Open
Hot Water Natural Gas
Heating Forced Air
Cooling Central A/C
Fireplaces Number 2
Equipment Dishwasher, Disposal, Dryer, Exhaust Fan, Extra Refrigerator/Freezer, Microwave, Refrigerator, Oven/Range - Electric, Washer
Fireplace Y
Appliance Dishwasher, Disposal, Dryer, Exhaust Fan, Extra Refrigerator/Freezer, Microwave, Refrigerator, Oven/Range - Electric, Washer
Heat Source Natural Gas
Exterior
Exterior Feature Deck(s), Patio(s)
Garage Garage - Front Entry
Garage Spaces 1.0
Waterfront N
Water Access N
Accessibility None
Porch Deck(s), Patio(s)
Parking Type Attached Garage
Attached Garage 1
Total Parking Spaces 1
Garage Y
Building
Story 3
Foundation Concrete Perimeter, Block
Sewer Public Sewer
Water Public
Architectural Style Colonial
Level or Stories 3
Additional Building Above Grade
New Construction N
Schools
Elementary Schools Kensington Parkwood
Middle Schools North Bethesda
High Schools Walter Johnson
School District Montgomery County Public Schools
Others
Pets Allowed Y
Senior Community No
Tax ID 160402620437
Ownership Fee Simple
SqFt Source Estimated
Special Listing Condition Standard
Pets Description Case by Case Basis






