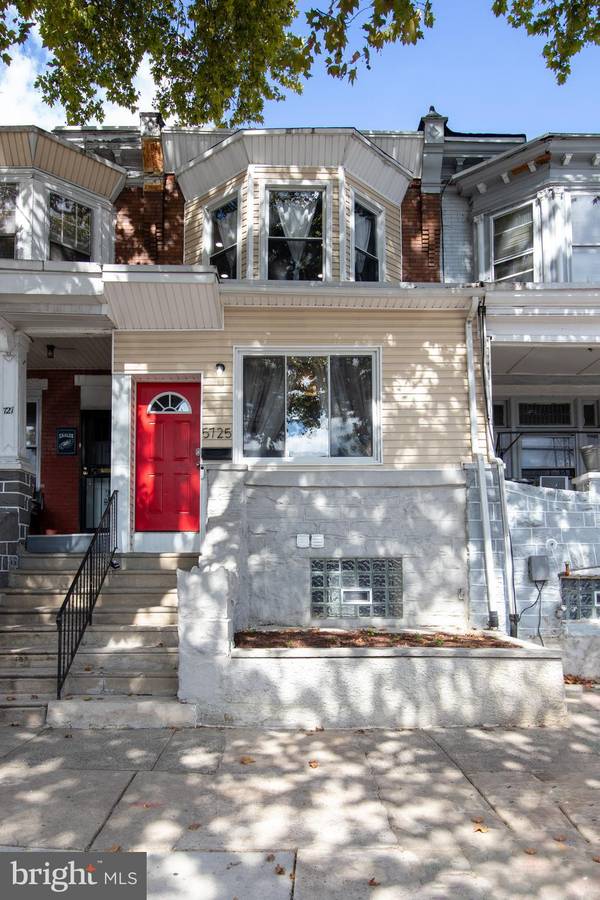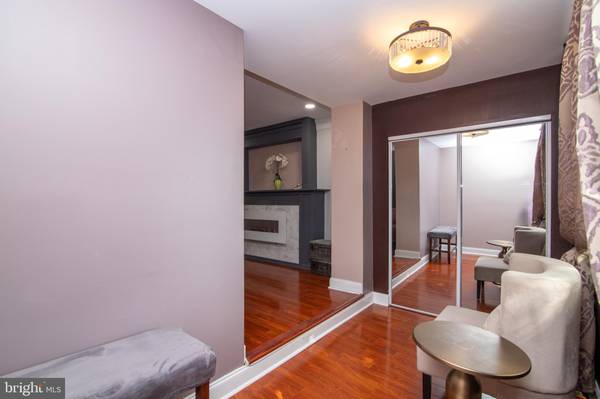
5725 CHESTNUT ST Philadelphia, PA 19139
4 Beds
4 Baths
1,500 SqFt
UPDATED:
11/08/2024 08:36 PM
Key Details
Property Type Townhouse
Sub Type Interior Row/Townhouse
Listing Status Active
Purchase Type For Sale
Square Footage 1,500 sqft
Price per Sqft $177
Subdivision West Philadelphia
MLS Listing ID PAPH2405940
Style Straight Thru
Bedrooms 4
Full Baths 2
Half Baths 2
HOA Y/N N
Abv Grd Liv Area 1,500
Originating Board BRIGHT
Year Built 1925
Annual Tax Amount $2,333
Tax Year 2024
Lot Size 1,194 Sqft
Acres 0.03
Lot Dimensions 16.00 x 77.00
Property Description
Step inside and be greeted by rich cherry flooring that flows seamlessly through the first floor. The living room is the perfect gathering space, featuring a custom-built fireplace for a cozy atmosphere, along with new recessed lighting that brightens both the living room and master bedroom. Continue into the oversized chef’s kitchen, where you'll find newer flooring, a striking granite bar, all-new appliances, and buttery granite countertops paired with 42' custom cabinets—creating the ultimate space for cooking and entertaining.
Upstairs, four generous bedrooms await, including a master suite complete with its own private bath and a full hall bath to serve the additional bedrooms. The finished basement is an added bonus, with new laminate flooring, a powder room, and versatile space for a rec room, office, or home gym. The expansive rear yard provides a peaceful outdoor retreat, perfect for family gatherings or relaxation. And with Central Air throughout, you’ll stay comfortable year-round. This home qualifies for neighbor first, only 3% down, no PMI and 1% under the current interest rate. PLUS you may qualify for closing cost assistance. Schedule a tour today!
Location
State PA
County Philadelphia
Area 19139 (19139)
Zoning RM1
Rooms
Basement Fully Finished
Main Level Bedrooms 4
Interior
Hot Water Electric
Heating Central
Cooling Central A/C
Fireplace N
Heat Source Electric
Exterior
Waterfront N
Water Access N
Accessibility None
Parking Type On Street
Garage N
Building
Story 3
Foundation Concrete Perimeter
Sewer Public Sewer
Water Public
Architectural Style Straight Thru
Level or Stories 3
Additional Building Above Grade, Below Grade
New Construction N
Schools
School District The School District Of Philadelphia
Others
Senior Community No
Tax ID 604019000
Ownership Fee Simple
SqFt Source Assessor
Special Listing Condition Standard






